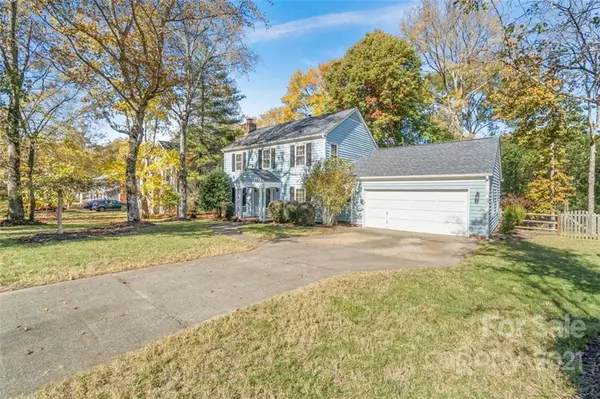$380,000
$365,000
4.1%For more information regarding the value of a property, please contact us for a free consultation.
8542 Ducksbill DR Charlotte, NC 28277
3 Beds
3 Baths
1,658 SqFt
Key Details
Sold Price $380,000
Property Type Single Family Home
Sub Type Single Family Residence
Listing Status Sold
Purchase Type For Sale
Square Footage 1,658 sqft
Price per Sqft $229
Subdivision Raeburn
MLS Listing ID 3800525
Sold Date 12/15/21
Style Traditional
Bedrooms 3
Full Baths 2
Half Baths 1
HOA Fees $56/qua
HOA Y/N 1
Year Built 1985
Lot Size 0.320 Acres
Acres 0.32
Lot Dimensions 148x88x151x100
Property Description
Welcome home to the beautiful Raeburn neighborhood in the heart of 28277. Mature trees abound as you approach the covered porch greeting friends, family and deliveries from your internet purchases. A cozy fireplace anchors the main living room. An eat in kitchen includes plentiful cabinet space. The formal dining room also could make a great home office or playroom. Upstairs, there are 3 bedrooms and 2 full baths. The rear yard features an oversized deck, with color changing LED lighting, a split rail fence and a color matched storage shed. A 2 car attached garage also provides fantastic storage. Plentiful community amenities include pool with springboard diving boards, tennis courts, multiple playgrounds, basketball hoop and sand volleyball court, all accessible on pedestrian path at end of cul du sac. Wonderful retail, restaurants and top rated schools nearby. Don't wait to act on this great property.
Location
State NC
County Mecklenburg
Interior
Interior Features Attic Stairs Pulldown, Pantry, Walk-In Closet(s)
Heating Central, ENERGY STAR Qualified Equipment, Gas Hot Air Furnace, Gas Water Heater, Natural Gas
Flooring Carpet, Laminate, Tile
Fireplaces Type Gas Log, Great Room, Gas
Fireplace true
Appliance Cable Prewire, Ceiling Fan(s), Convection Oven, Dishwasher, Disposal, Electric Oven, Electric Dryer Hookup, Electric Range, Exhaust Fan, Exhaust Hood, Plumbed For Ice Maker, Self Cleaning Oven
Exterior
Exterior Feature Fence, Shed(s)
Community Features Outdoor Pool, Picnic Area, Playground, Recreation Area, Sidewalks, Sport Court
Roof Type Shingle
Parking Type Attached Garage, Driveway, Garage - 2 Car
Building
Lot Description Wooded
Building Description Hardboard Siding, Two Story
Foundation Slab
Sewer Public Sewer
Water Public
Architectural Style Traditional
Structure Type Hardboard Siding
New Construction false
Schools
Elementary Schools Polo Ridge
Middle Schools Jay M. Robinson
High Schools Ardrey Kell
Others
HOA Name Cusick Property Management
Acceptable Financing Cash, Conventional
Listing Terms Cash, Conventional
Special Listing Condition None
Read Less
Want to know what your home might be worth? Contact us for a FREE valuation!

Our team is ready to help you sell your home for the highest possible price ASAP
© 2024 Listings courtesy of Canopy MLS as distributed by MLS GRID. All Rights Reserved.
Bought with Chip Jetton • Cottingham Chalk








