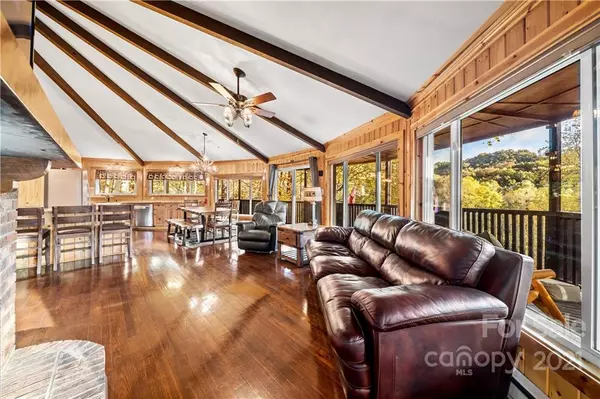$465,000
$465,000
For more information regarding the value of a property, please contact us for a free consultation.
161 Cedar DR Maggie Valley, NC 28751
3 Beds
3 Baths
2,452 SqFt
Key Details
Sold Price $465,000
Property Type Single Family Home
Sub Type Single Family Residence
Listing Status Sold
Purchase Type For Sale
Square Footage 2,452 sqft
Price per Sqft $189
Subdivision Maggie Valley Country Club Est
MLS Listing ID 3800844
Sold Date 12/17/21
Style Circular,Rustic
Bedrooms 3
Full Baths 3
Year Built 1973
Lot Size 1.230 Acres
Acres 1.23
Property Description
'Mountain Living' Lifestyle awaits in this Private 1.23 acre Location with Mountain VIEWS and GOLF Course VIEWS with Vacation Rental Potential... Stylish Rondette offers wrap around windows on TWO levels... Open floor plan with TWO fireplaces.. This luxury floorplan includes THREE PRIMARY BEDrooms with ensuite tile Baths (TWO on Main Level).. TWO Tile showers and One tile whirlpool bath.. Granite Counter tops in Kitchen and Baths.. Wood and tile floors.. The huge covered Porch has sweeping views.. Two Mini splits on upper level provide Air Conditioning and Heat... Was a vacation rental in past but is a year round residence now.. ONE STEP up to front door.. Super convenient year round access to club house or shopping and dining options (NO steep mountain roads).. Optional: Join the Club with a social membership for the pool, tennis and fitness areas... Pay and Play Golf (membership not required). Amazing privacy for such a convenient location - Listen to the bold stream and waterfall.
Location
State NC
County Haywood
Interior
Interior Features Breakfast Bar, Cable Available, Cathedral Ceiling(s), Open Floorplan, Vaulted Ceiling, Walk-In Pantry, Whirlpool
Heating Ductless, Baseboard, Wall Unit(s), Wall Unit(s)
Flooring Carpet, Tile, Wood, See Remarks
Fireplaces Type Family Room, Gas Log, Great Room
Fireplace true
Appliance Cable Prewire, Dishwasher, Electric Range, Refrigerator
Exterior
Exterior Feature Outbuilding(s), Wired Internet Available
Community Features Clubhouse, Golf, Recreation Area, Tennis Court(s)
Roof Type Composition
Parking Type Driveway, Parking Space - 4+
Building
Lot Description Near Golf Course, Long Range View, Mountain View, Private, Wooded, Views, Year Round View
Building Description Wood Siding, Two Story
Foundation Basement Fully Finished, Crawl Space
Sewer Septic Installed
Water Public
Architectural Style Circular, Rustic
Structure Type Wood Siding
New Construction false
Schools
Elementary Schools Jonathan Valley
Middle Schools Waynesville
High Schools Tuscola
Others
Restrictions Deed,Short Term Rental Allowed
Acceptable Financing Cash, Conventional, FHA, VA Loan
Listing Terms Cash, Conventional, FHA, VA Loan
Special Listing Condition Third Party Approval
Read Less
Want to know what your home might be worth? Contact us for a FREE valuation!

Our team is ready to help you sell your home for the highest possible price ASAP
© 2024 Listings courtesy of Canopy MLS as distributed by MLS GRID. All Rights Reserved.
Bought with Rebecah Gajdosik • Better Homes and Gardens Real Estate Heritage








