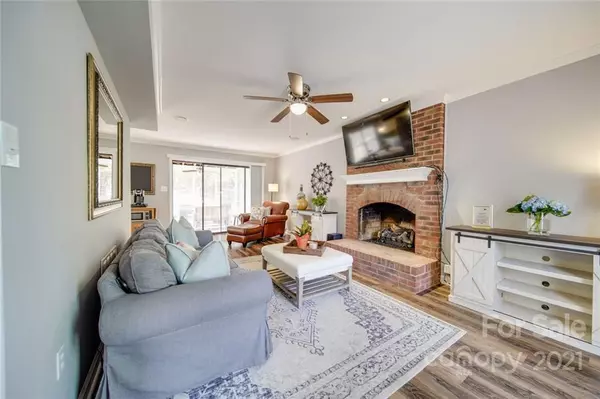$332,500
$300,000
10.8%For more information regarding the value of a property, please contact us for a free consultation.
11510 Painted Tree RD Charlotte, NC 28226
3 Beds
3 Baths
1,675 SqFt
Key Details
Sold Price $332,500
Property Type Single Family Home
Sub Type Single Family Residence
Listing Status Sold
Purchase Type For Sale
Square Footage 1,675 sqft
Price per Sqft $198
Subdivision Walnut Creek
MLS Listing ID 3807517
Sold Date 12/30/21
Style Colonial
Bedrooms 3
Full Baths 2
Half Baths 1
HOA Fees $29/ann
HOA Y/N 1
Year Built 1977
Lot Size 0.340 Acres
Acres 0.34
Property Description
Rare opportunity to own in a prime South Charlotte location near Ballantyne! Walnut Creek is an established neighborhood with mature trees and large lots. Walk to the McAlpine Creek Greenway and the neighborhood swim and racquet club. This 2-story home is move-in ready with newer luxury vinyl plank flooring, carpet, and paint. The cozy living room boasts a wood-burning fireplace with gas logs. The formal dining room makes a great playroom or home office. The large primary bedroom has two walk-in closets and an en-suite bath. Enjoy the beautiful fall weather sitting on the screened-in porch, large deck, or at the firepit. Surrounded by nature you'll forget you are so close to the city. Easy commute anywhere in Charlotte with 485 and 51 so close by. Make your appointment to see this one before it's too late!
Location
State NC
County Mecklenburg
Interior
Interior Features Attic Stairs Pulldown
Heating Central, Heat Pump, Heat Pump
Flooring Carpet, Vinyl
Fireplaces Type Gas Log, Living Room
Fireplace true
Appliance Ceiling Fan(s), Dishwasher, Disposal, Electric Range, Refrigerator
Exterior
Exterior Feature Shed(s)
Community Features Game Court, Outdoor Pool, Tennis Court(s), Walking Trails
Roof Type Composition
Parking Type Driveway
Building
Lot Description Wooded
Building Description Vinyl Siding, Two Story
Foundation Slab
Sewer Public Sewer
Water Public
Architectural Style Colonial
Structure Type Vinyl Siding
New Construction false
Schools
Elementary Schools Endhaven
Middle Schools Quail Hollow
High Schools South Mecklenburg
Others
HOA Name Red Rock
Acceptable Financing Cash, Conventional, VA Loan
Listing Terms Cash, Conventional, VA Loan
Special Listing Condition None
Read Less
Want to know what your home might be worth? Contact us for a FREE valuation!

Our team is ready to help you sell your home for the highest possible price ASAP
© 2024 Listings courtesy of Canopy MLS as distributed by MLS GRID. All Rights Reserved.
Bought with Abigail Wilson • Allen Tate Rock Hill








