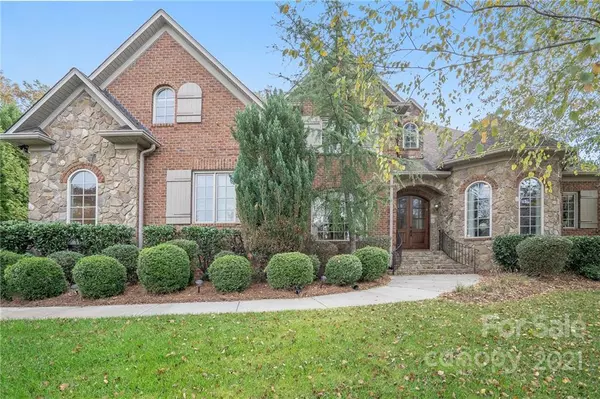$750,000
$775,000
3.2%For more information regarding the value of a property, please contact us for a free consultation.
8923 St Georges CT Harrisburg, NC 28075
4 Beds
5 Baths
4,280 SqFt
Key Details
Sold Price $750,000
Property Type Single Family Home
Sub Type Single Family Residence
Listing Status Sold
Purchase Type For Sale
Square Footage 4,280 sqft
Price per Sqft $175
Subdivision Abbington
MLS Listing ID 3803046
Sold Date 12/30/21
Style Transitional
Bedrooms 4
Full Baths 4
Half Baths 1
HOA Fees $58/ann
HOA Y/N 1
Year Built 2004
Lot Size 0.440 Acres
Acres 0.44
Property Description
This gorgeous custom beautifully maintained home is situated at the end of a quiet cul-de-sac lot. Step inside and you’ll immediately notice architectural details and custom touches throughout. The luxurious gourmet kitchen may be the heart of the home, but there are so many other welcoming spaces to enjoy such as a home office and TWO amazing primary suites (one on main, one above)! The two-story vaulted Great Room w/gas log fireplace is stunning. Enjoy numerous upgrades including, 10' Ceilings, 8' interior doors, custom molding, arched doorways, sound insulation in interior walls, granite counters, SS appliances, custom closet organizers, high end lighting, multi room audio, surround sound in bonus, large stamped concrete patio, natural gas grill connection, private well for irrigation, concrete retaining walls w/natural stone veneer in front & rear, stone waterfall, and an oversized fully insulated garage w/ 8' doors. Backup generator hookup. Fully fenced back yard.
Location
State NC
County Cabarrus
Interior
Interior Features Attic Stairs Pulldown, Garden Tub, Kitchen Island, Vaulted Ceiling, Walk-In Closet(s)
Heating Central, Gas Hot Air Furnace, Multizone A/C, Natural Gas
Flooring Carpet, Hardwood, Tile
Fireplaces Type Gas Log, Great Room
Fireplace true
Appliance Cable Prewire, Ceiling Fan(s), Gas Cooktop, Dishwasher, Disposal, Down Draft, Dryer, Electric Oven, Plumbed For Ice Maker, Microwave, Natural Gas, Network Ready, Security System, Surround Sound, Wall Oven, Washer
Exterior
Exterior Feature Fence, In-Ground Irrigation
Community Features Clubhouse, Outdoor Pool, Playground, Recreation Area, Walking Trails
Roof Type Shingle
Building
Lot Description Cul-De-Sac
Building Description Brick,Stone, Two Story
Foundation Crawl Space
Builder Name Grady Cook
Sewer Public Sewer
Water Public
Architectural Style Transitional
Structure Type Brick,Stone
New Construction false
Schools
Elementary Schools Unspecified
Middle Schools Unspecified
High Schools Unspecified
Others
HOA Name Hawthorne Management
Acceptable Financing Cash, Conventional
Listing Terms Cash, Conventional
Special Listing Condition None
Read Less
Want to know what your home might be worth? Contact us for a FREE valuation!

Our team is ready to help you sell your home for the highest possible price ASAP
© 2024 Listings courtesy of Canopy MLS as distributed by MLS GRID. All Rights Reserved.
Bought with Karen Kitzmiller • RE/MAX Executive








