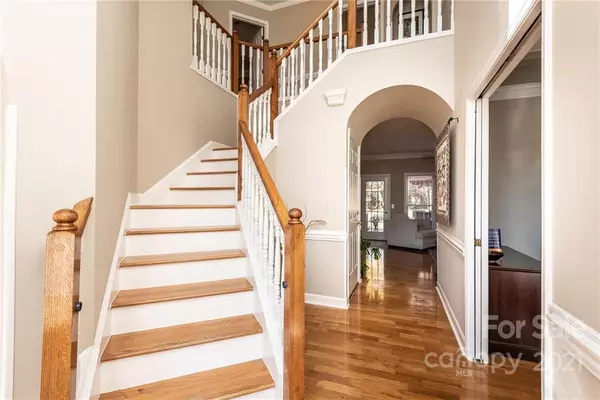$502,000
$502,000
For more information regarding the value of a property, please contact us for a free consultation.
5700 Crown TER Hickory, NC 28601
4 Beds
4 Baths
3,295 SqFt
Key Details
Sold Price $502,000
Property Type Single Family Home
Sub Type Single Family Residence
Listing Status Sold
Purchase Type For Sale
Square Footage 3,295 sqft
Price per Sqft $152
Subdivision Diamond Point Estates
MLS Listing ID 3808714
Sold Date 01/06/22
Bedrooms 4
Full Baths 3
Half Baths 1
Year Built 2002
Lot Size 0.740 Acres
Acres 0.74
Property Description
Must see Impressive 4 bed/3.5 bath executive lake view home in a desirable lakefront subdivision with no HOA's! Private and peaceful covered front porch, inviting 2 story foyer, 9' ceilings, extensive moldings and hardwoods throughout. Nice open floorplan with eat in kitchen, entry to living room with gas fireplace and entrance to outdoor deck with hot tub. Formal dining with tray ceiling and home office/formal living boasts a coffered ceiling. Upstairs laundry with cabinets. Master suite has a beautiful tray ceiling, private terrace overlooking lake views and a private pampering bath with dual sinks, soaking tub/separate shower with WIC. Tons of storage upstairs and in partially finished basement. Basement offers large bonus room/work-out room with full bath and walk out. Come see this move in ready, well maintained home! New roof in 2018.
Showings start 11/30/21!
Location
State NC
County Caldwell
Interior
Interior Features Attic Stairs Pulldown, Tray Ceiling, Vaulted Ceiling, Walk-In Closet(s), Whirlpool
Heating Central, Heat Pump
Flooring Carpet, Wood
Fireplaces Type Gas Log, Living Room
Fireplace true
Appliance Cable Prewire, Ceiling Fan(s), Dishwasher, Electric Dryer Hookup, Gas Range, Microwave, Natural Gas, Oven, Refrigerator
Exterior
Exterior Feature Hot Tub
Roof Type Shingle
Parking Type Attached Garage, Garage - 2 Car
Building
Lot Description Sloped, Water View, Year Round View
Building Description Brick Partial, Vinyl Siding, Two Story/Basement
Foundation Basement Partially Finished
Sewer Septic Installed
Water Public
Structure Type Brick Partial, Vinyl Siding
New Construction false
Schools
Elementary Schools Granite Falls
Middle Schools Granite Falls
High Schools South Caldwell
Others
Restrictions Livestock Restriction,Manufactured Home Not Allowed,Modular Not Allowed,Signage,Square Feet
Acceptable Financing Cash, Conventional
Listing Terms Cash, Conventional
Special Listing Condition None
Read Less
Want to know what your home might be worth? Contact us for a FREE valuation!

Our team is ready to help you sell your home for the highest possible price ASAP
© 2024 Listings courtesy of Canopy MLS as distributed by MLS GRID. All Rights Reserved.
Bought with Tyler Wilcox • EXP Realty LLC Mooresville








