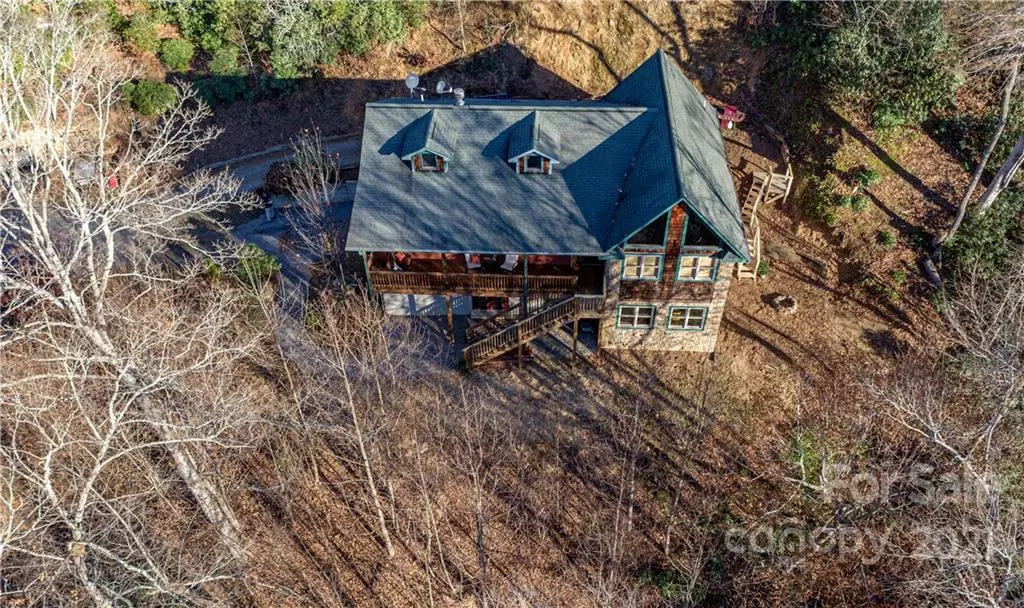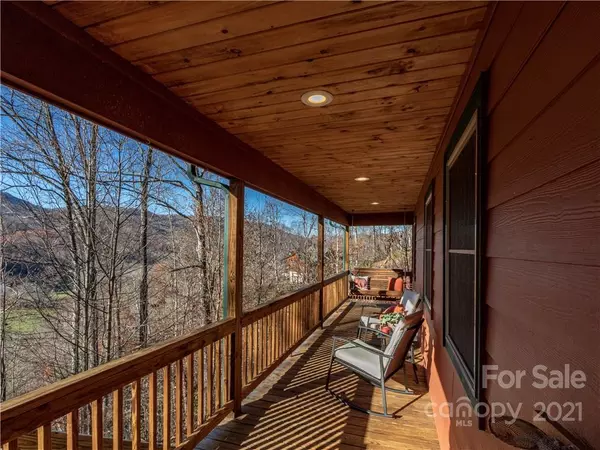$335,000
$325,000
3.1%For more information regarding the value of a property, please contact us for a free consultation.
96 Shady Side DR #2 Burnsville, NC 28714
2 Beds
2 Baths
1,463 SqFt
Key Details
Sold Price $335,000
Property Type Single Family Home
Sub Type Single Family Residence
Listing Status Sold
Purchase Type For Sale
Square Footage 1,463 sqft
Price per Sqft $228
Subdivision Riverwalk
MLS Listing ID 3808010
Sold Date 01/14/22
Bedrooms 2
Full Baths 2
Year Built 2008
Lot Size 1.200 Acres
Acres 1.2
Property Description
Beautiful custom built mountain home less than 10 minutes from downtown Burnsville near the Cane River in the Riverwalk subdivision. 2BR/2BA has open floor plan w/vaulted ceilings & woodburning stone fireplace in living area. Kitchen cabinetry custom built from knotty alder wood w/ butcher block countertops made from cedar wood. Huge primary suite has walk-in closet and beautifully tiled double shower. Wood flooring throughout. Laundry on main level. Privacy w/winter mountain views from covered front porch. Basement has plumbing & could be finished for additional living space. Homeowners in Riverwalk have access to private pavilion & riverfront park as well as walking & equestrian trails. Great year-round home, part-time residence or vacation rental. This one won't last! Appointment required to show!
Location
State NC
County Yancey
Body of Water Cane River
Interior
Interior Features Cable Available, Cathedral Ceiling(s), Open Floorplan, Skylight(s), Split Bedroom, Walk-In Closet(s), Window Treatments
Heating Central, Forced Air, Heat Pump
Flooring Tile, Wood
Fireplaces Type Living Room, Wood Burning
Fireplace true
Appliance Ceiling Fan(s), Electric Cooktop, Dishwasher, Disposal, Dryer, Electric Dryer Hookup, Electric Range, Exhaust Hood, Microwave, Refrigerator, Washer
Exterior
Exterior Feature Fire Pit, Satellite Internet Available, Wired Internet Available
Community Features Equestrian Facilities, Equestrian Trails, Picnic Area, Recreation Area, Walking Trails
Roof Type Shingle
Parking Type Basement, Driveway
Building
Lot Description Mountain View, Sloped, Steep Slope, Winter View, Wooded
Building Description Cedar, Hardboard Siding, Other, One Story Basement
Foundation Basement, Basement Garage Door, Basement Inside Entrance, Basement Outside Entrance
Sewer Septic Installed, Other
Water Community Well
Structure Type Cedar, Hardboard Siding, Other
New Construction false
Schools
Elementary Schools Unspecified
Middle Schools Unspecified
High Schools Unspecified
Others
Restrictions Manufactured Home Not Allowed,Short Term Rental Allowed,Subdivision
Special Listing Condition None
Read Less
Want to know what your home might be worth? Contact us for a FREE valuation!

Our team is ready to help you sell your home for the highest possible price ASAP
© 2024 Listings courtesy of Canopy MLS as distributed by MLS GRID. All Rights Reserved.
Bought with Kipp McDermott • EXP Realty LLC








