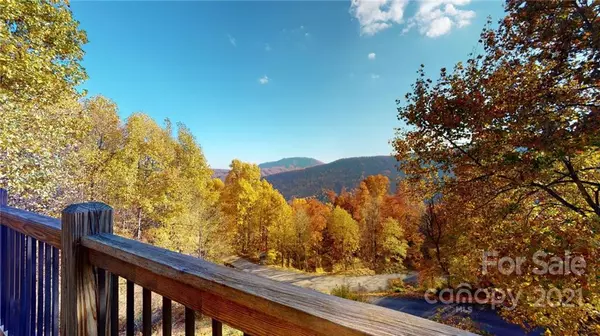$1,100,000
$1,100,000
For more information regarding the value of a property, please contact us for a free consultation.
499 Warbler LN #T-83 Black Mountain, NC 28711
3 Beds
3 Baths
2,484 SqFt
Key Details
Sold Price $1,100,000
Property Type Single Family Home
Sub Type Single Family Residence
Listing Status Sold
Purchase Type For Sale
Square Footage 2,484 sqft
Price per Sqft $442
Subdivision Creston
MLS Listing ID 3807640
Sold Date 01/18/22
Style Post and Beam
Bedrooms 3
Full Baths 2
Half Baths 1
Construction Status Completed
HOA Fees $243/ann
HOA Y/N 1
Abv Grd Liv Area 2,484
Year Built 2015
Lot Size 4.240 Acres
Acres 4.24
Property Description
Pristine newer hybrid Post & Beam Energy Star home on private 4.24 acres w/ spectacular year round wide open views from S-W seen from every room! Lovingly cared for, attention to detail throughout. Two story cathedral ceiling in great room, wood burning stone fireplace, raised hearth. Floor to ceiling windows capture the extraordinary views. Master on main w/ 2 additional bedrooms on the lower level, all with direct access to decks or covered porches facing the mountain views. Library loft area w/ 2 adjoining storage areas totaling 354SF for future studio or office. Generator. Large lower level family room for lots of family fun!
Creston is a serene, low density gated mountain community w/50% land in conservation. Community Ctr, Fitness Ctr, pocket parks, hiking trails, Triple Falls Sanctuary, paved roads, high speed internet. Just 20 mins to Black Mtn, 30 mins to Asheville/Lake Lure. Community interest groups w/ lots of fun & involvement. Great for private home or rental investment!
Location
State NC
County Mcdowell
Zoning None
Rooms
Basement Basement, Basement Shop, Exterior Entry, Interior Entry, Partially Finished
Main Level Bedrooms 1
Interior
Interior Features Breakfast Bar, Cable Prewire, Cathedral Ceiling(s), Kitchen Island, Open Floorplan, Pantry, Storage, Vaulted Ceiling(s), Walk-In Closet(s)
Heating Central, ENERGY STAR Qualified Equipment, Fresh Air Ventilation, Other - See Remarks
Cooling Ceiling Fan(s)
Flooring Tile, Wood
Fireplaces Type Great Room, Insert, Wood Burning
Fireplace true
Appliance Dishwasher, Dryer, Electric Oven, Electric Water Heater, ENERGY STAR Qualified Washer, ENERGY STAR Qualified Dishwasher, ENERGY STAR Qualified Dryer, ENERGY STAR Qualified Refrigerator, Exhaust Fan, Exhaust Hood, Filtration System, Gas Cooktop, Microwave, Oven, Refrigerator, Self Cleaning Oven, Tankless Water Heater, Washer, Water Softener
Exterior
Exterior Feature Storage
Community Features Clubhouse, Dog Park, Fitness Center, Gated, Picnic Area, Playground, Pond, Recreation Area, Walking Trails
Utilities Available Cable Available, Underground Power Lines, Wired Internet Available
Waterfront Description None
View Long Range, Mountain(s), Year Round
Roof Type Shingle
Parking Type Driveway, Parking Deck, Parking Space(s)
Building
Lot Description Cul-De-Sac, Paved, Private, Sloped, Wooded
Foundation Other - See Remarks
Builder Name Builtwright Construction
Sewer Septic Installed
Water Well
Architectural Style Post and Beam
Level or Stories One and One Half
Structure Type Fiber Cement,Hard Stucco,Hardboard Siding,Stone,Wood
New Construction false
Construction Status Completed
Schools
Elementary Schools Unspecified
Middle Schools Unspecified
High Schools Unspecified
Others
HOA Name IPM Corp
Restrictions Architectural Review,Livestock Restriction,Square Feet
Acceptable Financing Cash, Conventional
Listing Terms Cash, Conventional
Special Listing Condition None
Read Less
Want to know what your home might be worth? Contact us for a FREE valuation!

Our team is ready to help you sell your home for the highest possible price ASAP
© 2024 Listings courtesy of Canopy MLS as distributed by MLS GRID. All Rights Reserved.
Bought with Elizabeth Putnam • Mosaic Community Lifestyle Realty








