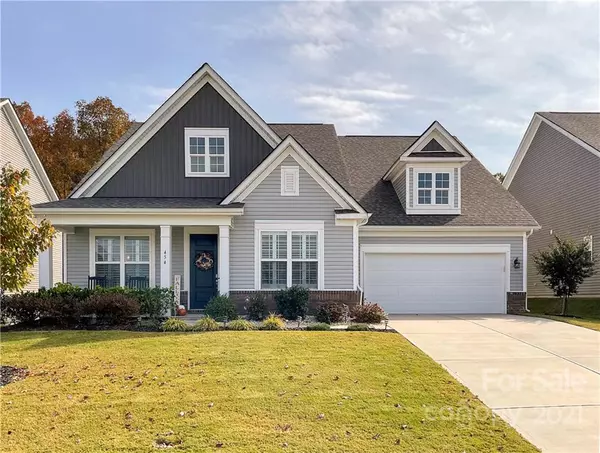$498,000
$498,000
For more information regarding the value of a property, please contact us for a free consultation.
454 Hunton Forest DR NW Concord, NC 28027
3 Beds
4 Baths
2,386 SqFt
Key Details
Sold Price $498,000
Property Type Single Family Home
Sub Type Single Family Residence
Listing Status Sold
Purchase Type For Sale
Square Footage 2,386 sqft
Price per Sqft $208
Subdivision Hunton Forest
MLS Listing ID 3803395
Sold Date 01/20/22
Style Ranch
Bedrooms 3
Full Baths 3
Half Baths 1
HOA Fees $70/ann
HOA Y/N 1
Year Built 2018
Lot Size 10,018 Sqft
Acres 0.23
Lot Dimensions 65x154x65x150
Property Description
Hard to find, well maintained RANCH home. This home has 3 bedrooms, 3.5 bathrooms and includes a large work from home office in the highly desirable Neighborhood of Hunton Forest that features a Junior Olympic size pool. This impressive Home offers the perfect floor plan for entertaining guests! The Kitchen has an oversized GRANITE island, located in the center of the house. The large, connected dining area makes it easy to gather family and friends. The adjoining family room with fireplace and built-ins is another great space to come together. Enjoy morning coffee or evening cocktails on your covered patio that overlooks the beautifully landscaped backyard. After a long day, retreat to any one of the bedrooms that are each located in different corners of the house. Outstanding home features include: Hardwood Floors, Gas Range, Plantation Shutters, whole house AC filtration, Simply Safe Security System, Ring Doorbell, Laundry Room Tub.
Location
State NC
County Cabarrus
Interior
Interior Features Attic Stairs Pulldown, Built Ins, Cable Available, Hot Tub, Kitchen Island, Split Bedroom
Heating Central, Gas Hot Air Furnace
Flooring Carpet, Hardwood, Tile
Fireplaces Type Family Room, Gas Log
Fireplace true
Appliance Cable Prewire, Ceiling Fan(s), Gas Cooktop, Dishwasher, Disposal, Electric Dryer Hookup, Plumbed For Ice Maker, Microwave, Natural Gas, Refrigerator, Security System
Exterior
Community Features Outdoor Pool, Sidewalks, Street Lights
Roof Type Shingle
Parking Type Garage - 2 Car
Building
Building Description Brick Partial,Stone,Vinyl Siding, One Story
Foundation Slab
Builder Name Taylor Morrison
Sewer Public Sewer
Water Public
Architectural Style Ranch
Structure Type Brick Partial,Stone,Vinyl Siding
New Construction false
Schools
Elementary Schools Charles E. Boger
Middle Schools Northwest Cabarrus
High Schools West Cabarrus
Others
HOA Name Braesael
Restrictions No Representation
Acceptable Financing Cash, Conventional, VA Loan
Listing Terms Cash, Conventional, VA Loan
Special Listing Condition None
Read Less
Want to know what your home might be worth? Contact us for a FREE valuation!

Our team is ready to help you sell your home for the highest possible price ASAP
© 2024 Listings courtesy of Canopy MLS as distributed by MLS GRID. All Rights Reserved.
Bought with Brian Madeira • Odell Realty, LLC








