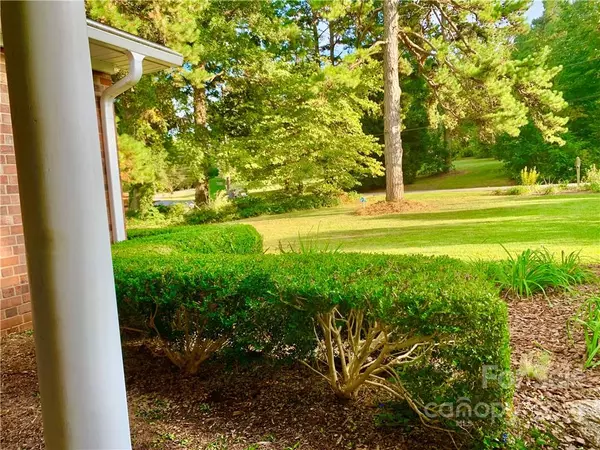$375,000
$384,500
2.5%For more information regarding the value of a property, please contact us for a free consultation.
8519 Circle DR Mount Pleasant, NC 28124
3 Beds
3 Baths
3,352 SqFt
Key Details
Sold Price $375,000
Property Type Single Family Home
Sub Type Single Family Residence
Listing Status Sold
Purchase Type For Sale
Square Footage 3,352 sqft
Price per Sqft $111
Subdivision Hill Top Acres
MLS Listing ID 3787745
Sold Date 02/04/22
Style Ranch
Bedrooms 3
Full Baths 2
Half Baths 1
Year Built 1971
Lot Size 0.600 Acres
Acres 0.6
Lot Dimensions 100x264
Property Description
All Brick Ranch Basement on Large landscaped lot in Beautiful Mount Pleasant, NC. All your needs on one level. Large bedrooms with big closets, private primary bedroom with lots of closet space and private bath. It has a huge front room that serves as a Formal Living AND Dining Room so guests may come in and be comfortable without moving all thru the house. Large comfortable Den in the back off the kitchen has a fireplace. There are nooks with built-in displays for your special possessions, The kitchen has all new stainless appliances and walk- in pantry, breakfast area and easy access to the carport thru the mud room. The office has it's own exterior entrance from the carport and has wonderful library shelves. Lots of Closet Space! Front
porch is private and cozy with stone floors and overlooks the pretty yard. THEN THERE is a BASEMENT! Room for all those Special Things! A large Recreation room, another fireplace, Walk out door to the back yard and mechanical room w/storage.
Location
State NC
County Cabarrus
Interior
Interior Features Attic Other, Built Ins, Cable Available, Garden Tub, Pantry, Split Bedroom, Walk-In Closet(s), Walk-In Pantry
Heating Heat Pump, Heat Pump
Flooring Carpet, Linoleum
Fireplaces Type Den, Recreation Room
Appliance Ceiling Fan(s), Electric Cooktop, Dishwasher, Electric Oven, Electric Dryer Hookup
Exterior
Parking Type Carport - 2 Car, Driveway
Building
Lot Description Rolling Slope, Wooded, Wooded
Building Description Brick, One Story Basement
Foundation Basement, Basement Partially Finished
Sewer Public Sewer
Water Public, Well
Architectural Style Ranch
Structure Type Brick
New Construction false
Schools
Elementary Schools Unspecified
Middle Schools Unspecified
High Schools Unspecified
Others
Acceptable Financing Cash, Conventional, VA Loan
Listing Terms Cash, Conventional, VA Loan
Special Listing Condition None
Read Less
Want to know what your home might be worth? Contact us for a FREE valuation!

Our team is ready to help you sell your home for the highest possible price ASAP
© 2024 Listings courtesy of Canopy MLS as distributed by MLS GRID. All Rights Reserved.
Bought with Daniel Callahan • RE/MAX Executive








