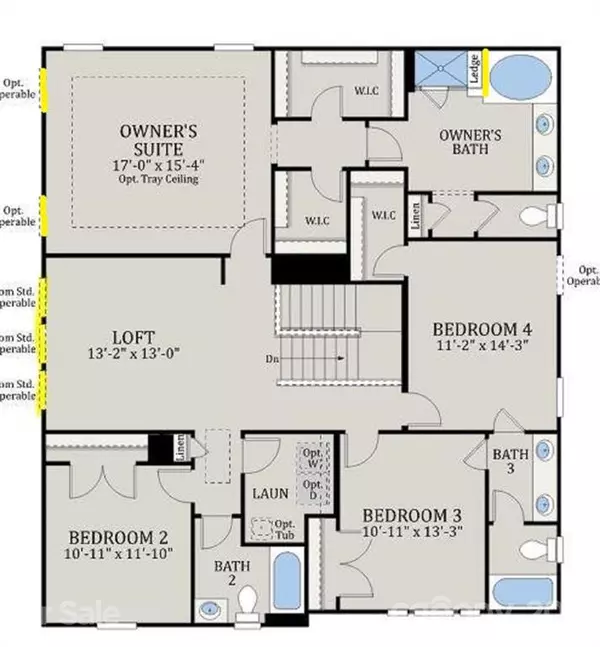$513,907
$513,907
For more information regarding the value of a property, please contact us for a free consultation.
4188 Stream Dale CIR NW #332 Concord, NC 28027
5 Beds
4 Baths
2,934 SqFt
Key Details
Sold Price $513,907
Property Type Single Family Home
Sub Type Single Family Residence
Listing Status Sold
Purchase Type For Sale
Square Footage 2,934 sqft
Price per Sqft $175
Subdivision Hunton Forest
MLS Listing ID 3780892
Sold Date 02/08/22
Style Other
Bedrooms 5
Full Baths 4
HOA Fees $35
HOA Y/N 1
Year Built 2022
Lot Size 10,454 Sqft
Acres 0.24
Lot Dimensions 97x134x68x119
Property Description
MLS # 3780892 REPRESENTATIVE PHOTOS ADDED! Spring 2022 Completion! The Waverly Craftsman a gorgeous brand new home under construction features an airy open-plan concept on the first floor with a large gathering room and stunning upgraded kitchen complete with large walk-in pantry, and luxurious food prep island. An exceptionally spacious plan includes a main level guest suite with full bath. Upstairs you'll find a spacious owner's suite with a separate tub and shower, as well as dual sinks and stone counters. There are 3 additional bedrooms plus a Loft space perfect for entertaining as a game room or media space. Structural options added to 4188 Stream Dale Circle include: Bedroom 5 with bath on main level, insulated garage, walk-in shower at guest bath, added windows at breakfast area, dining room, loft & bedroom 4, Hardwood stairs, 36" gas cooktop that vents to exterior, white cabinets throughout the home, upgraded quartz countertops in the kitchen and owner's bath.
Location
State NC
County Cabarrus
Interior
Interior Features Attic Stairs Pulldown, Breakfast Bar, Garden Tub, Kitchen Island, Open Floorplan, Split Bedroom, Tray Ceiling, Walk-In Closet(s), Walk-In Pantry
Heating Central, Natural Gas
Flooring Carpet, Laminate, Tile, Wood
Fireplaces Type Family Room, Gas Log
Fireplace true
Appliance CO Detector, Gas Cooktop, Dishwasher, Disposal, Electric Oven, Electric Dryer Hookup, Exhaust Fan, Exhaust Hood, Plumbed For Ice Maker, Microwave, Natural Gas, Self Cleaning Oven, Wall Oven
Exterior
Exterior Feature Wired Internet Available
Community Features Cabana, Outdoor Pool, Sidewalks, Street Lights
Roof Type Shingle
Parking Type Attached Garage, Driveway, Garage - 2 Car, Garage Door Opener
Building
Lot Description Hilly
Building Description Stone,Vinyl Siding, Two Story
Foundation Slab
Builder Name Taylor Morrison
Sewer Public Sewer
Water Public
Architectural Style Other
Structure Type Stone,Vinyl Siding
New Construction true
Schools
Elementary Schools Charles E. Boger
Middle Schools Northwest Cabarrus
High Schools Northwest Cabarrus
Others
HOA Name Braesael Management Company, LLC
Restrictions Architectural Review
Acceptable Financing Cash, Conventional, FHA, VA Loan
Listing Terms Cash, Conventional, FHA, VA Loan
Special Listing Condition None
Read Less
Want to know what your home might be worth? Contact us for a FREE valuation!

Our team is ready to help you sell your home for the highest possible price ASAP
© 2024 Listings courtesy of Canopy MLS as distributed by MLS GRID. All Rights Reserved.
Bought with Bala Sure • RE/MAX Executive








