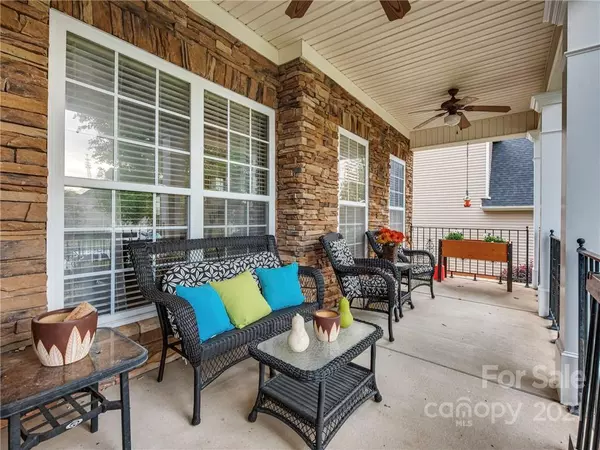$565,000
$589,000
4.1%For more information regarding the value of a property, please contact us for a free consultation.
8104 Calistoga LN Waxhaw, NC 28173
5 Beds
3 Baths
3,431 SqFt
Key Details
Sold Price $565,000
Property Type Single Family Home
Sub Type Single Family Residence
Listing Status Sold
Purchase Type For Sale
Square Footage 3,431 sqft
Price per Sqft $164
Subdivision Providence Grove
MLS Listing ID 3801948
Sold Date 02/04/22
Style Traditional
Bedrooms 5
Full Baths 3
HOA Fees $60/qua
HOA Y/N 1
Year Built 2005
Lot Size 0.284 Acres
Acres 0.284
Lot Dimensions 70x170x71x184
Property Description
Welcome Home to this open plan with sunroom ideal for entertaining! With large front porch and great plan, you will look no more!!! Highly desired Marvin Ridge Schools! Bedroom on main also perfect for an office, Large Primary bedroom has a trey ceiling and deluxe bathroom with walk in closets, separate shower, garden tub and vanity. 3 additional bedrooms up and Media room fully equipped. Oversized wood deck overlooking the fenced yard with a shed. Cooks kitchen features double wall oven, gas cooktop, microwave and plenty of counter space, including large breakfast bar island and pantry. Freshly cleaned carpets, some freshly painted rooms, meticulously maintained home with new roof in 2021, new microwave and dishwasher 2020, garage shelving & additional storage, new garage door and opener, central vac, surround sound. Laundry room up includes the washer and dryer. Close to the club house and community pool. Close to Publix at Marvin Gardens, New Town Market, & Cureton Town Center!
Location
State NC
County Union
Interior
Interior Features Attic Stairs Pulldown, Cable Available, Garden Tub, Pantry, Tray Ceiling, Walk-In Closet(s)
Heating Central
Flooring Carpet, Tile, Wood
Fireplaces Type Great Room
Fireplace true
Appliance Cable Prewire, Ceiling Fan(s), Central Vacuum, Gas Cooktop, Dishwasher, Disposal, Double Oven, Dryer, Microwave, Surround Sound, Wall Oven, Washer
Exterior
Exterior Feature Fence, Gas Grill, In-Ground Irrigation, Shed(s)
Community Features Clubhouse, Outdoor Pool, Sidewalks
Parking Type Attached Garage, Garage - 2 Car
Building
Building Description Stone,Vinyl Siding,Wood Siding, Two Story
Foundation Crawl Space
Builder Name Ryland
Sewer County Sewer
Water County Water
Architectural Style Traditional
Structure Type Stone,Vinyl Siding,Wood Siding
New Construction false
Schools
Elementary Schools Sandy Ridge
Middle Schools Marvin Ridge
High Schools Marvin Ridge
Others
HOA Name Cedar Management
Restrictions Architectural Review,Deed,Subdivision
Acceptable Financing Cash, Conventional, FHA
Listing Terms Cash, Conventional, FHA
Special Listing Condition None
Read Less
Want to know what your home might be worth? Contact us for a FREE valuation!

Our team is ready to help you sell your home for the highest possible price ASAP
© 2024 Listings courtesy of Canopy MLS as distributed by MLS GRID. All Rights Reserved.
Bought with Tula Kourakos • RE/MAX Executive








