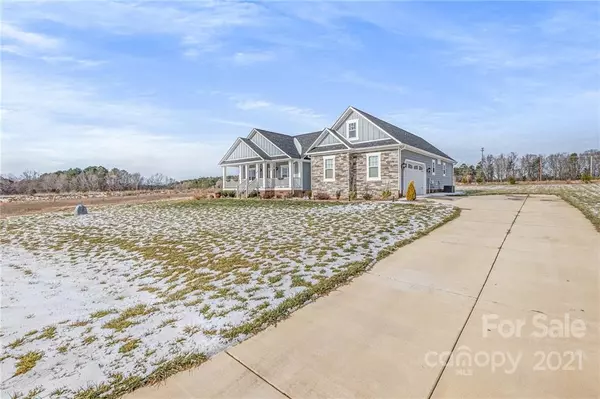$425,000
$425,000
For more information regarding the value of a property, please contact us for a free consultation.
1015 Coppergate DR Salisbury, NC 28147
3 Beds
3 Baths
2,075 SqFt
Key Details
Sold Price $425,000
Property Type Single Family Home
Sub Type Single Family Residence
Listing Status Sold
Purchase Type For Sale
Square Footage 2,075 sqft
Price per Sqft $204
Subdivision Yorkshire Farms
MLS Listing ID 3821479
Sold Date 02/23/22
Style Ranch
Bedrooms 3
Full Baths 2
Half Baths 1
HOA Fees $13/ann
HOA Y/N 1
Year Built 2020
Lot Size 0.800 Acres
Acres 0.8
Lot Dimensions 76x279x261x201
Property Description
Incredible, like new home built by Ken Trexler in desirable Yorkshire Farms development. Large private lot, rocking chair front porch, attractive entry and beautiful dining area with built-in cabinet. Open concept with attractive great room that looks over spacious back patio. Propane logs in FP. Kitchen has super nice SS appliances, soft close cabinets and drawers, and an island that give lots of counter space & seating, Primary BR is very large with gracious walk-in closet. Really nice step-in tile shower.Lots of closets & great storage. Pulldown attic stairs lead to storage above 2 car garage. This is an amazing home that you want to see!
Location
State NC
County Rowan
Interior
Interior Features Attic Stairs Pulldown, Built Ins, Cable Available, Open Floorplan, Pantry, Split Bedroom, Walk-In Closet(s)
Heating Heat Pump, Heat Pump, Propane
Flooring Laminate, Tile
Fireplaces Type Great Room, Propane
Fireplace true
Appliance Cable Prewire, Ceiling Fan(s), Electric Cooktop, Dishwasher, Electric Range, Microwave, Self Cleaning Oven
Exterior
Community Features Pond, Street Lights
Roof Type Shingle
Parking Type Driveway, Garage - 2 Car, Parking Space - 4+, Side Load Garage
Building
Lot Description Cul-De-Sac
Building Description Fiber Cement, One Story
Foundation Crawl Space
Sewer Septic Installed
Water Well
Architectural Style Ranch
Structure Type Fiber Cement
New Construction false
Schools
Elementary Schools Mount Ulla
Middle Schools West Rowan
High Schools West Rowan
Others
HOA Name Wallace Realty
Acceptable Financing Cash, Conventional
Listing Terms Cash, Conventional
Special Listing Condition None
Read Less
Want to know what your home might be worth? Contact us for a FREE valuation!

Our team is ready to help you sell your home for the highest possible price ASAP
© 2024 Listings courtesy of Canopy MLS as distributed by MLS GRID. All Rights Reserved.
Bought with Laura Bowman-Messick • Berkshire Hathaway HomeServices Landmark Prop








