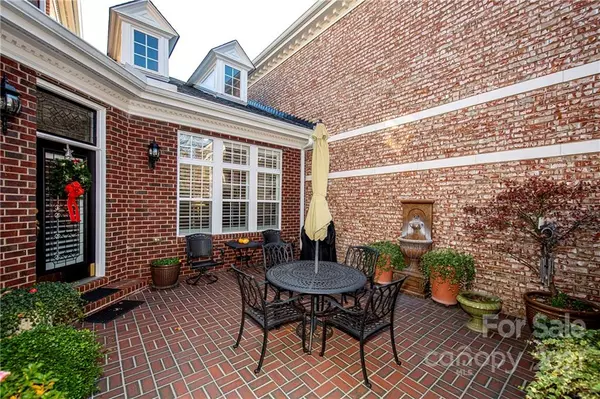$615,000
$585,000
5.1%For more information regarding the value of a property, please contact us for a free consultation.
4423 Mottisfont Abbey LN Charlotte, NC 28226
3 Beds
3 Baths
1,777 SqFt
Key Details
Sold Price $615,000
Property Type Townhouse
Sub Type Townhouse
Listing Status Sold
Purchase Type For Sale
Square Footage 1,777 sqft
Price per Sqft $346
Subdivision Burning Tree
MLS Listing ID 3820179
Sold Date 02/28/22
Style Traditional
Bedrooms 3
Full Baths 2
Half Baths 1
HOA Fees $483/mo
HOA Y/N 1
Year Built 2003
Lot Size 0.690 Acres
Acres 0.69
Property Description
Highly desirable primary down unit in the ever-popular gated Burning Tree. This well-maintained home features a rare open floor plan with a large primary bedroom down. The primary has two walk-in closets, large bathroom with a shower, garden tub, and dual vanities. Kitchen features, granite countertops, Kitchen-Aid stainless steel appliances, plenty of cabinet storage, and a pantry for extra storage. Kitchen opens to a spacious great room which features a gas log fireplace with a travertine like mantel as a focal point. Upstairs has 2 Bedrooms, plus a office/media room. Custom plantation shutters,high ceilings and beautiful heavy custom moldings set this unit apart. Two car backload garage. Private brick courtyard provides a nice gathering spot for entertaining! New roof and gutters installed 2021, Trane HVAC 2017. Move in Ready!
Location
State NC
County Mecklenburg
Building/Complex Name Burning Tree
Interior
Interior Features Built Ins, Cable Available, Garden Tub, Kitchen Island, Open Floorplan, Pantry, Tray Ceiling, Walk-In Closet(s), Window Treatments
Heating Central, Gas Hot Air Furnace
Flooring Carpet, Tile, Wood
Fireplaces Type Gas Log, Ventless
Fireplace true
Appliance Cable Prewire, Ceiling Fan(s), CO Detector, Convection Oven, Dishwasher, Disposal, Dryer, Electric Oven, Exhaust Fan, Gas Oven, Gas Range, Plumbed For Ice Maker, Microwave, Natural Gas, Refrigerator, Self Cleaning Oven, Wall Oven, Washer
Exterior
Exterior Feature Lawn Maintenance, Underground Power Lines
Community Features Gated, Outdoor Pool, Sidewalks, Street Lights
Roof Type Shingle
Parking Type Back Load Garage, Garage - 2 Car, On Street
Building
Building Description Brick, Two Story
Foundation Slab
Sewer Public Sewer
Water Public
Architectural Style Traditional
Structure Type Brick
New Construction false
Schools
Elementary Schools Olde Providence
Middle Schools Carmel
High Schools Myers Park
Others
HOA Name Cusick Mgt.
Acceptable Financing Cash, Conventional
Listing Terms Cash, Conventional
Special Listing Condition None
Read Less
Want to know what your home might be worth? Contact us for a FREE valuation!

Our team is ready to help you sell your home for the highest possible price ASAP
© 2024 Listings courtesy of Canopy MLS as distributed by MLS GRID. All Rights Reserved.
Bought with Meghan Wilkinson • Corcoran HM Properties








