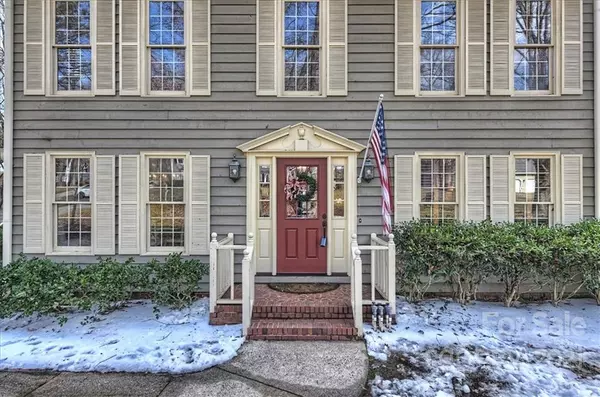$550,000
$485,000
13.4%For more information regarding the value of a property, please contact us for a free consultation.
7410 Willow Creek DR Charlotte, NC 28270
3 Beds
3 Baths
2,035 SqFt
Key Details
Sold Price $550,000
Property Type Single Family Home
Sub Type Single Family Residence
Listing Status Sold
Purchase Type For Sale
Square Footage 2,035 sqft
Price per Sqft $270
Subdivision Alexander Woods
MLS Listing ID 3817567
Sold Date 02/23/22
Style Traditional
Bedrooms 3
Full Baths 2
Half Baths 1
Abv Grd Liv Area 2,035
Year Built 1983
Lot Size 0.340 Acres
Acres 0.34
Property Description
HIGHEST AND BEST DUE MONDAY 1/24 AT 10AM. Charming traditional 2-story home in Alexander Woods! Step inside your foyer to find a dining room to your left and an office to your right. Just past it you will find your kitchen with a custom island w/ granite counters, plenty of built-in storage, induction stove, alder wood counters, a brand new dishwasher and recessed lighting. You also have a half bath, laundry, breakfast area and a family room that leads to an enclosed sunroom with vaulted ceiling on the first floor. Upstairs is your primary suite & additional beds/bath. The primary suite has 2 closets & an updated bath w/ walk-in shower & granite vanity tops. Outside you have a deck for entertaining, detached 2-car garage & a finished room above the garage w/ half bath! The sunroom & finished room over the garage is not included in the HLA. Close proximity to The Arboretum, SouthPark, & Matthews. The schools are Elizabeth Lane Elementary, South Charlotte Middle & Providence High School!
Location
State NC
County Mecklenburg
Zoning R3
Interior
Interior Features Attic Stairs Pulldown, Cable Prewire, Kitchen Island, Open Floorplan, Pantry, Walk-In Closet(s)
Heating Central, Electric, Forced Air
Cooling Ceiling Fan(s)
Flooring Carpet, Laminate, Tile, Wood
Fireplaces Type Family Room, Wood Burning
Fireplace true
Appliance Dishwasher, Disposal, Electric Oven, Electric Water Heater, Induction Cooktop, Microwave
Exterior
Garage Spaces 2.0
Fence Fenced
Waterfront Description None
Parking Type Detached Garage, Garage Door Opener
Garage true
Building
Foundation Crawl Space
Sewer Public Sewer
Water City
Architectural Style Traditional
Level or Stories Two
Structure Type Wood
New Construction false
Schools
Elementary Schools Elizabeth Lane
Middle Schools South Charlotte
High Schools Providence
Others
Restrictions No Representation
Acceptable Financing Cash, Conventional, FHA, VA Loan
Listing Terms Cash, Conventional, FHA, VA Loan
Special Listing Condition None
Read Less
Want to know what your home might be worth? Contact us for a FREE valuation!

Our team is ready to help you sell your home for the highest possible price ASAP
© 2024 Listings courtesy of Canopy MLS as distributed by MLS GRID. All Rights Reserved.
Bought with Aubrey Grier • Dickens Mitchener & Associates Inc








