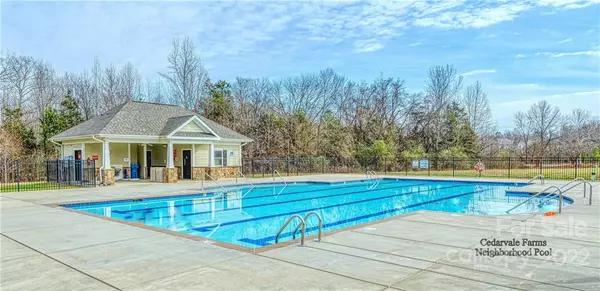$535,000
$489,900
9.2%For more information regarding the value of a property, please contact us for a free consultation.
411 Iron Horse LN Midland, NC 28107
4 Beds
3 Baths
2,500 SqFt
Key Details
Sold Price $535,000
Property Type Single Family Home
Sub Type Single Family Residence
Listing Status Sold
Purchase Type For Sale
Square Footage 2,500 sqft
Price per Sqft $214
Subdivision Cedarvale Farms
MLS Listing ID 3817783
Sold Date 03/04/22
Style Ranch
Bedrooms 4
Full Baths 3
HOA Fees $54/ann
HOA Y/N 1
Year Built 2015
Lot Size 0.370 Acres
Acres 0.37
Lot Dimensions See GIS attachment
Property Description
Gorgeous Ranch home sits on a corner lot in a quiet cul-de-sac with no homes on either side or behind. Oversize side load Three-Car Garage. Quiet neighborhood with Pool, Fishing Pond & Playground. Craftsman inspired with modern open design & 10 Ft ceilings. Four Bedrooms & three full Baths plus Bonus Room/Formal Dining/Office. Dream Kitchen has shaker cabinets, granite counters, 14 foot oversize island, Stainless appliances include Refrigerator & wall oven/microwave & gas stove top. Main Bath has walk in tiled shower, Garden Tub & dual vanities. Upgrades like home water filter system, outdoor irrigation & EVP indoor air vent system. Custom finishes like Crown molding & coffered & tray ceilings-Cozy gas fireplace.-Floored Attic-Great outdoor living with a third acre private backyard, stamped concrete Patio, Stone Fireplace & fence. Extra concrete on double Driveway. (Popular school district.) Covered porch.- Eight minutes to Rob Wallace Park in Midland or Pharr Mill Park in Harrisburg.
Location
State NC
County Cabarrus
Interior
Interior Features Attic Stairs Fixed, Attic Walk In, Breakfast Bar, Cable Available, Garden Tub, Kitchen Island, Open Floorplan, Walk-In Closet(s), Walk-In Pantry
Heating Central, Gas Hot Air Furnace, Natural Gas
Flooring Carpet, Hardwood, Tile
Fireplaces Type Den, Gas Log
Fireplace true
Appliance Cable Prewire, Ceiling Fan(s), Gas Cooktop, Dishwasher, Electric Oven, Electric Dryer Hookup, Microwave, Natural Gas, Refrigerator, Security System, Wall Oven
Exterior
Exterior Feature Fence, Outdoor Fireplace, Wired Internet Available
Community Features Outdoor Pool, Picnic Area, Playground, Pond, Walking Trails
Roof Type Shingle
Parking Type Garage - 3 Car, Parking Space - 4+, Side Load Garage
Building
Lot Description Corner Lot, Cul-De-Sac, Private
Building Description Brick Partial, Other, One Story
Foundation Slab
Sewer Public Sewer
Water Public
Architectural Style Ranch
Structure Type Brick Partial, Other
New Construction false
Schools
Elementary Schools Bethel Cabarrus
Middle Schools Hickory Ridge
High Schools Hickory Ridge
Others
HOA Name Kuestar
Acceptable Financing Cash, Conventional, FHA, VA Loan
Listing Terms Cash, Conventional, FHA, VA Loan
Special Listing Condition None
Read Less
Want to know what your home might be worth? Contact us for a FREE valuation!

Our team is ready to help you sell your home for the highest possible price ASAP
© 2024 Listings courtesy of Canopy MLS as distributed by MLS GRID. All Rights Reserved.
Bought with Jonathan Roberts • Jonathan Roberts Realty Inc








