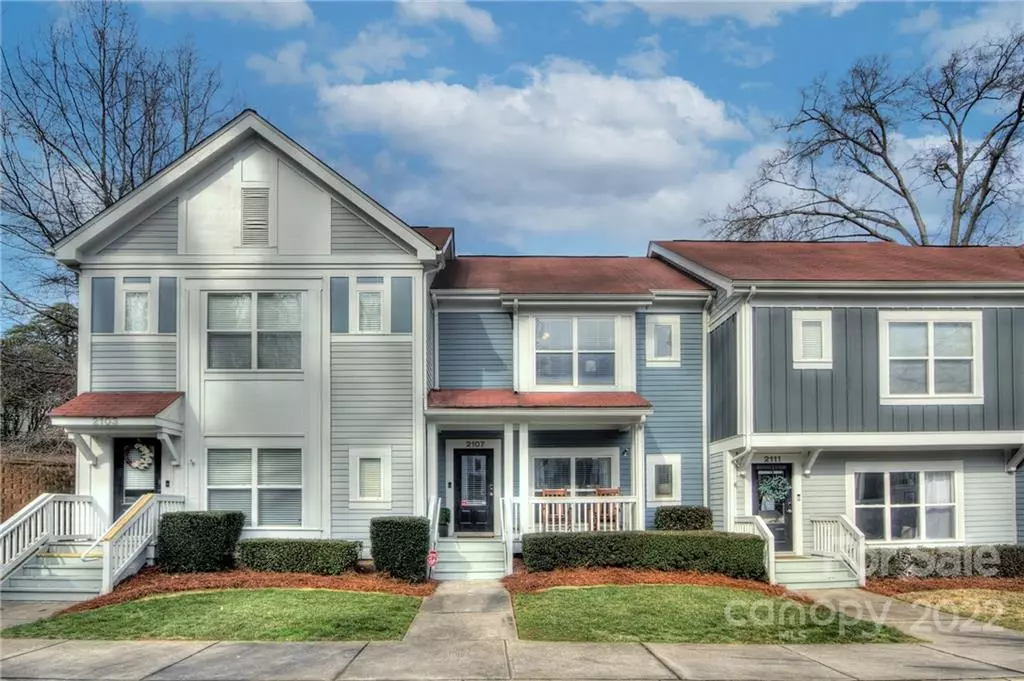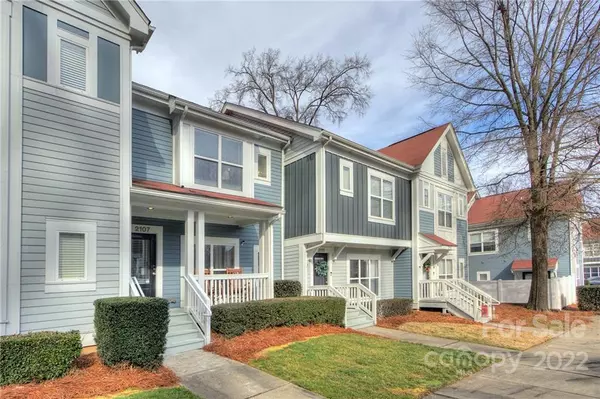$403,000
$350,000
15.1%For more information regarding the value of a property, please contact us for a free consultation.
2107 Vision DR Charlotte, NC 28203
2 Beds
2 Baths
473 SqFt
Key Details
Sold Price $403,000
Property Type Condo
Sub Type Condominium
Listing Status Sold
Purchase Type For Sale
Square Footage 473 sqft
Price per Sqft $852
Subdivision Wilmore
MLS Listing ID 3827700
Sold Date 03/15/22
Style Bungalow
Bedrooms 2
Full Baths 1
Half Baths 1
HOA Fees $240/mo
HOA Y/N 1
Year Built 2005
Property Description
****The sellers have received multiple offers and are calling for highest and best by Sunday 2/13/22 at 2pm. They would prefer around a 30 day close. We look forward to hearing from you!****Wonderful fully updated 2 story home with covered rocking chair front porch in Wilmore Walk steps away from SouthEnd, Dilworth, and light rail to Uptown. The open floor plan includes a gorgeous kitchen that boasts painted white cabinets, black appliances including refrigerator & microwave, subway tile backsplash, and granite countertops. French doors lead to large private patio area with 6 foot fence, artificial grass (pet turf), and Japanese
Maple. Home also includes: 9 foot ceilings, washer & dryer (2021), LVP flooring on main, ceiling fans in both bedrooms and living, large walk-in closet in master, New HVAC (2021) and 2” blinds throughout.
Location
State NC
County Mecklenburg
Building/Complex Name Wilmore Walk
Interior
Interior Features Open Floorplan, Pantry, Walk-In Closet(s)
Heating Central, Heat Pump, Heat Pump
Flooring Carpet, Laminate, Vinyl
Fireplace false
Appliance Cable Prewire, Ceiling Fan(s), CO Detector, Dishwasher, Disposal, Dryer, Electric Oven, Electric Dryer Hookup, Plumbed For Ice Maker, Microwave, Refrigerator, Security System, Self Cleaning Oven, Washer
Exterior
Exterior Feature Fence
Community Features Sidewalks, Street Lights
Roof Type Shingle
Parking Type Assigned, Parking Lot, On Street, Parking Space - 2
Building
Lot Description Private
Building Description Hardboard Siding, Wood Siding, Other, Two Story
Foundation Slab
Sewer Public Sewer
Water Public
Architectural Style Bungalow
Structure Type Hardboard Siding, Wood Siding, Other
New Construction false
Schools
Elementary Schools Charles H. Parker Academic Center
Middle Schools Sedgefield
High Schools Harding University
Others
HOA Name Falcon One Properties
Acceptable Financing 1031 Exchange, Cash, Conventional, FHA, VA Loan
Listing Terms 1031 Exchange, Cash, Conventional, FHA, VA Loan
Special Listing Condition None
Read Less
Want to know what your home might be worth? Contact us for a FREE valuation!

Our team is ready to help you sell your home for the highest possible price ASAP
© 2024 Listings courtesy of Canopy MLS as distributed by MLS GRID. All Rights Reserved.
Bought with Marc White • Keller Williams Ballantyne Area








