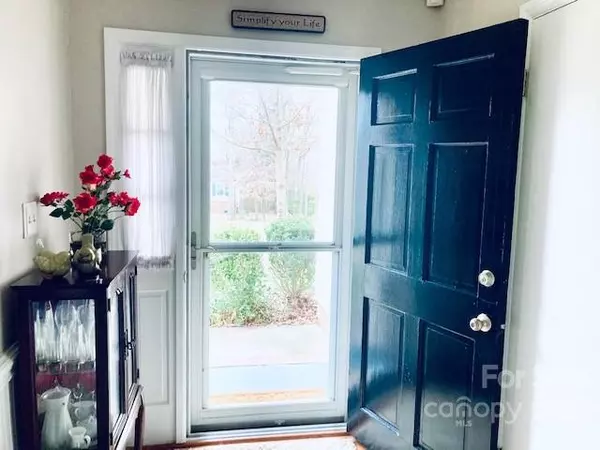$370,000
$324,900
13.9%For more information regarding the value of a property, please contact us for a free consultation.
11714 Painted Tree RD Charlotte, NC 28226
3 Beds
2 Baths
1,447 SqFt
Key Details
Sold Price $370,000
Property Type Single Family Home
Sub Type Single Family Residence
Listing Status Sold
Purchase Type For Sale
Square Footage 1,447 sqft
Price per Sqft $255
Subdivision Walnut Creek
MLS Listing ID 3831268
Sold Date 03/24/22
Style Ranch
Bedrooms 3
Full Baths 2
HOA Fees $28/ann
HOA Y/N 1
Year Built 1977
Lot Size 0.290 Acres
Acres 0.29
Lot Dimensions 144X152X12X160
Property Description
Fully renovated!! All appliances stay!! New oversized HVAC , new rear slider door, Fully renovated baths, new windows, attic is insulated and tented, new range, microwave and and disposal. fenced rear yard, extended driveway for extra parking space.. newer roof and hardwoods throughout.
This is a gem and has been lovingly cared for down to the smallest detail!! large shed installed outside ...
Hurry wont last long!!
Location
State NC
County Mecklenburg
Interior
Interior Features Attic Stairs Pulldown, Cable Available, Walk-In Closet(s)
Heating Central, Forced Air, Heat Pump
Flooring Tile, Wood
Fireplaces Type Great Room
Fireplace true
Appliance Cable Prewire, Ceiling Fan(s), CO Detector, Dishwasher, Disposal, Dryer, Electric Oven, Electric Range, Refrigerator, Security System, Washer
Exterior
Exterior Feature Fence, In-Ground Irrigation, Shed(s)
Community Features Outdoor Pool, Recreation Area, Tennis Court(s)
Roof Type Fiberglass
Parking Type Driveway, Parking Space - 3
Building
Building Description Brick Partial, Hardboard Siding, One Story
Foundation Slab
Sewer Public Sewer
Water Public
Architectural Style Ranch
Structure Type Brick Partial, Hardboard Siding
New Construction false
Schools
Elementary Schools Unspecified
Middle Schools Unspecified
High Schools Unspecified
Others
HOA Name Red Rock
Acceptable Financing Cash, Conventional, FHA
Listing Terms Cash, Conventional, FHA
Special Listing Condition None
Read Less
Want to know what your home might be worth? Contact us for a FREE valuation!

Our team is ready to help you sell your home for the highest possible price ASAP
© 2024 Listings courtesy of Canopy MLS as distributed by MLS GRID. All Rights Reserved.
Bought with Annalies Stewart • Helen Adams Realty








