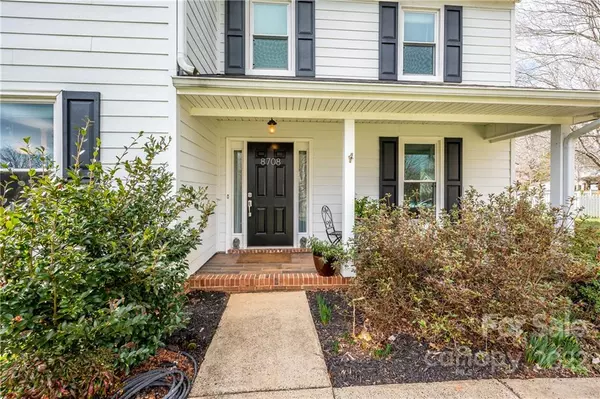$525,000
$425,000
23.5%For more information regarding the value of a property, please contact us for a free consultation.
8708 Fieldgate DR Charlotte, NC 28277
3 Beds
3 Baths
1,910 SqFt
Key Details
Sold Price $525,000
Property Type Single Family Home
Sub Type Single Family Residence
Listing Status Sold
Purchase Type For Sale
Square Footage 1,910 sqft
Price per Sqft $274
Subdivision Raeburn
MLS Listing ID 3826805
Sold Date 03/24/22
Style Transitional
Bedrooms 3
Full Baths 2
Half Baths 1
HOA Fees $61/ann
HOA Y/N 1
Year Built 1987
Lot Size 0.540 Acres
Acres 0.54
Property Description
Stunning home on an incredible 0.54-acre lot! Recently renovated to offer an open living area with LVP floors, featuring a huge 5ft bay window viewing the large private fenced backyard! Recently added big laundry room w/sink, storage, folding table ,makes you excited to do laundry! White eat-in kitchen w/double oven, stainless, pantry, opening to living area. Bamboo floors up+updated baths and ample bedrooms! Dual split HVAC system with two individual thermostats one for upstairs and one for downstairs, new AC ductwork, new water htr, energy efficient windows, attic insulation,electrical panel to name a few! Huge 700ft garage w/plenty of space for workshop/mancave/storage. Composite deck+bluestone patio, low voltage lighting, party lights, perfect for entertaining in this gorgeous fenced yard w/planting beds! Minutes from Blakeney and Stonecrest. I485, easy access to pool, sports fields. Award winning schools, fabulous neighborhood! This home is incredible and will not last long!
Location
State NC
County Mecklenburg
Interior
Interior Features Attic Stairs Pulldown, Cable Available, Open Floorplan, Pantry, Walk-In Closet(s), Walk-In Pantry
Heating Central, Gas Hot Air Furnace, Multizone A/C, Zoned
Flooring Bamboo, Tile, Vinyl
Fireplaces Type Living Room, Wood Burning
Fireplace true
Appliance Cable Prewire, Ceiling Fan(s), CO Detector, Dishwasher, Disposal, Double Oven, Plumbed For Ice Maker, Microwave, Refrigerator, Wall Oven
Exterior
Exterior Feature Fence
Community Features Clubhouse, Outdoor Pool, Playground, Recreation Area, Tennis Court(s)
Roof Type Shingle
Parking Type Attached Garage, Garage - 2 Car
Building
Lot Description Private
Building Description Fiber Cement, Two Story
Foundation Slab
Sewer Public Sewer
Water Public
Architectural Style Transitional
Structure Type Fiber Cement
New Construction false
Schools
Elementary Schools Polo Ridge
Middle Schools J.M. Robinson
High Schools Ardrey Kell
Others
HOA Name Cusick
Restrictions Subdivision
Special Listing Condition None
Read Less
Want to know what your home might be worth? Contact us for a FREE valuation!

Our team is ready to help you sell your home for the highest possible price ASAP
© 2024 Listings courtesy of Canopy MLS as distributed by MLS GRID. All Rights Reserved.
Bought with Kathy Norman • Keller Williams South Park








