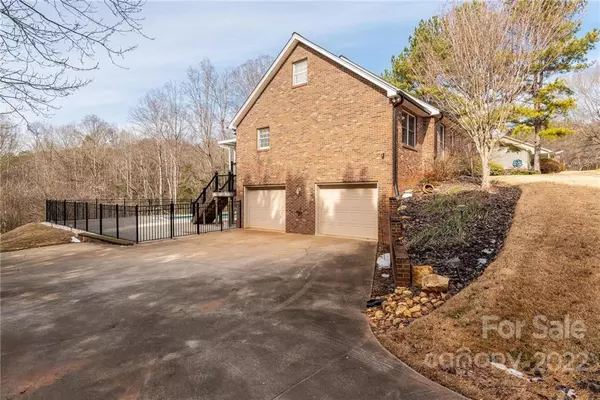$435,000
$389,900
11.6%For more information regarding the value of a property, please contact us for a free consultation.
1441 Shirebourn RD Hickory, NC 28602
4 Beds
3 Baths
2,499 SqFt
Key Details
Sold Price $435,000
Property Type Single Family Home
Sub Type Single Family Residence
Listing Status Sold
Purchase Type For Sale
Square Footage 2,499 sqft
Price per Sqft $174
Subdivision Deerfield
MLS Listing ID 3827632
Sold Date 03/25/22
Bedrooms 4
Full Baths 2
Half Baths 1
Year Built 1990
Lot Size 1.110 Acres
Acres 1.11
Property Description
Well maintained all brick home situated on 1.11 acres. This home is located in a great Mt. View subdivision. The home offers 4 bedrooms with 2 full & 1 half bath. The main level offers a large living room. The dining room is just off the kitchen. The kitchen offers an abundance of custom cabinetry. The breakfast area offers a stone gas log fireplace. The main level primary bedroom offers two closets. The updated primary bathroom offers a heated floor as wall as a beautiful walk in shower. The upper level bedrooms share a bathroom. One of the upper level bedrooms has a bonus/sitting room. The basement offers lots of room for expansion. There is a heated room in the basement however it not counted in the finished square footage. There is rough plumbing in the basement for an additional bathroom. The outdoor areas of this home are great for entertaining. The large covered deck over looks the large salt water pool. Lots of space for those summer pool parties.
Location
State NC
County Catawba
Interior
Interior Features Built Ins, Kitchen Island
Heating Heat Pump, Heat Pump
Appliance Dishwasher, Electric Range, Microwave, Refrigerator
Exterior
Parking Type Basement, Driveway, Garage - 2 Car, Garage Door Opener
Building
Building Description Brick, One and a Half Story/Basement
Foundation Basement, Basement Garage Door, Basement Inside Entrance, Basement Outside Entrance
Sewer Septic Installed
Water Well
Structure Type Brick
New Construction false
Schools
Elementary Schools Mountain View
Middle Schools Jacobs Fork
High Schools Fred T. Foard
Others
Special Listing Condition None
Read Less
Want to know what your home might be worth? Contact us for a FREE valuation!

Our team is ready to help you sell your home for the highest possible price ASAP
© 2024 Listings courtesy of Canopy MLS as distributed by MLS GRID. All Rights Reserved.
Bought with Paulo Marreiros • PORT USA Realty








