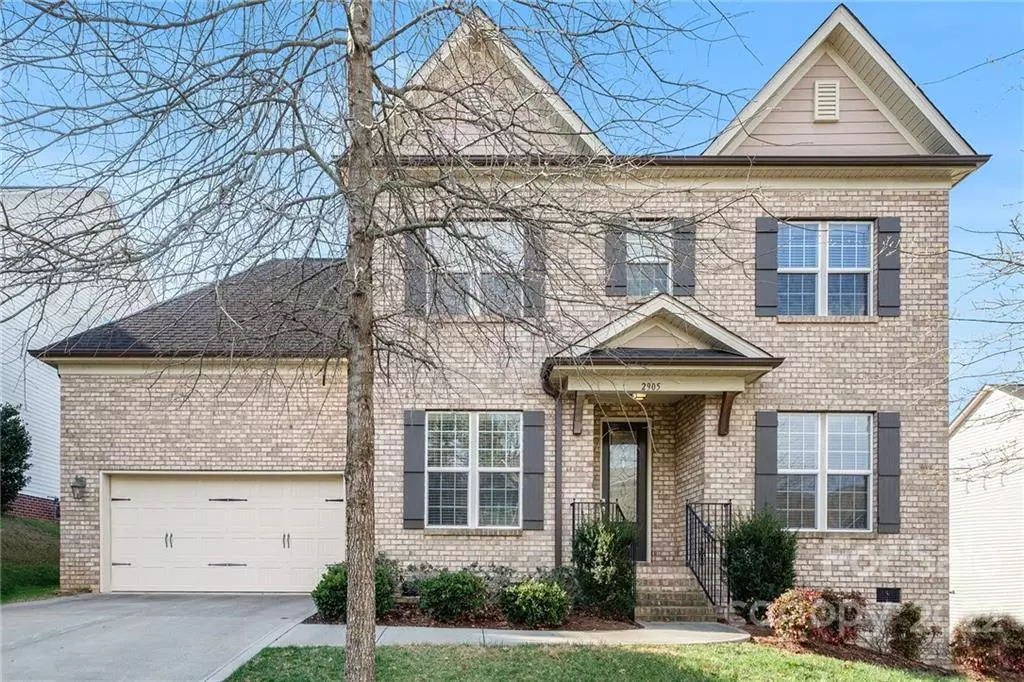$600,000
$549,900
9.1%For more information regarding the value of a property, please contact us for a free consultation.
2905 Bridle Brook WAY Charlotte, NC 28270
4 Beds
3 Baths
2,459 SqFt
Key Details
Sold Price $600,000
Property Type Single Family Home
Sub Type Single Family Residence
Listing Status Sold
Purchase Type For Sale
Square Footage 2,459 sqft
Price per Sqft $244
Subdivision Canterbury Place
MLS Listing ID 3833304
Sold Date 04/07/22
Style Traditional
Bedrooms 4
Full Baths 3
HOA Fees $33/ann
HOA Y/N 1
Year Built 2012
Lot Size 0.260 Acres
Acres 0.26
Property Description
Freshly remodeled home with neutral paint, new floors & fixtures throughout. The grand 8 foot statement door invites you into the spacious foyer. To the left, the formal dining room & to the right, a guest room that connects to a full bathroom. Once in the open concept main living area you will be drawn to large marble kitchen island, with seating. Be sure to check out the soft close cabinets for all their upgraded features. The natural light comes pouring in from everywhere, especially the sun room which is just off the main living room. Upstairs you will find the other bedrooms, spare bathroom & laundry room. The primary bedroom has double doors into the remodeled bathroom; how luxurious! The free standing tub is very tempting until you see the tile work & bench in the shower. The next double doors lead into the large walk in closet. Outside you will find a flat backyard, perfect for games or relaxing.
Double tree-line sidewalks in neighborhood & only 5 minutes to downtown Matthews
Location
State NC
County Mecklenburg
Interior
Interior Features Attic Stairs Pulldown, Kitchen Island, Pantry
Heating Central, Gas Hot Air Furnace, Multizone A/C
Flooring Vinyl, Wood
Fireplaces Type Gas Log, Living Room
Appliance Cable Prewire, CO Detector, Dishwasher, Disposal, Electric Oven, Electric Dryer Hookup, Electric Range, Exhaust Hood, Microwave
Exterior
Roof Type Shingle
Parking Type Attached Garage, Driveway, Garage - 2 Car
Building
Building Description Brick Partial, Hardboard Siding, Two Story
Foundation Crawl Space
Sewer Public Sewer
Water Public
Architectural Style Traditional
Structure Type Brick Partial, Hardboard Siding
New Construction false
Schools
Elementary Schools Providence Spring
Middle Schools Crestdale
High Schools Providence
Others
HOA Name Cedar Management
Acceptable Financing Cash, Conventional
Listing Terms Cash, Conventional
Special Listing Condition None
Read Less
Want to know what your home might be worth? Contact us for a FREE valuation!

Our team is ready to help you sell your home for the highest possible price ASAP
© 2024 Listings courtesy of Canopy MLS as distributed by MLS GRID. All Rights Reserved.
Bought with Meghan Connor • Mackey Realty LLC








