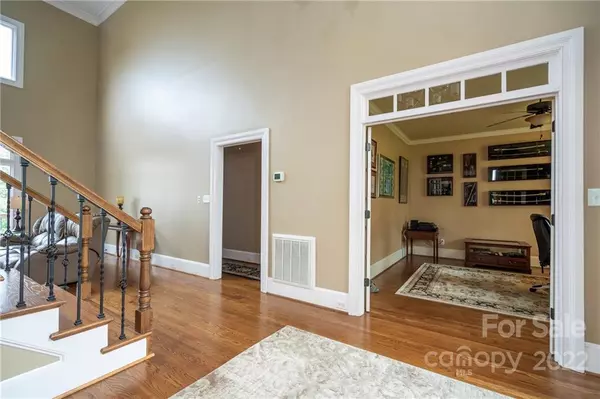$1,045,800
$1,100,000
4.9%For more information regarding the value of a property, please contact us for a free consultation.
18925 River Falls DR Davidson, NC 28036
5 Beds
5 Baths
4,952 SqFt
Key Details
Sold Price $1,045,800
Property Type Single Family Home
Sub Type Single Family Residence
Listing Status Sold
Purchase Type For Sale
Square Footage 4,952 sqft
Price per Sqft $211
Subdivision River Run
MLS Listing ID 3821280
Sold Date 04/08/22
Style Transitional
Bedrooms 5
Full Baths 4
Half Baths 1
HOA Fees $66/ann
HOA Y/N 1
Year Built 1993
Lot Size 0.530 Acres
Acres 0.53
Lot Dimensions 222 x 84 x 240 x76 x 42
Property Description
Gorgeous classic home situated overlooking the 9th fairway and expansive golf course views year round. Work from home in your private office, screened porch or deck as you view golfers, birds and deer. Gourmet kitchen with granite countertops, island with prep sink and breakfast bar. Kitchen opens to breakfast area and screened porch. Two-story great room with stone fireplace provides a cozy atmosphere with access to the outdoor living provided by the deck. Enjoy your views of the numerous azaleas and secluded stone path to the fire pit. Rooms are flooded with light and main level designed for entertaining. Basement complete with stone fireplace, movie projector, butlers pantry, bedroom, bathroom, wine cellar, storage and huge workshop area perfect for every hobby. Incredible storage throughout the house and closets.
Location
State NC
County Mecklenburg
Interior
Interior Features Attic Stairs Pulldown, Basement Shop, Kitchen Island, Open Floorplan, Walk-In Closet(s)
Heating Central, Gas Hot Air Furnace, Multizone A/C, Zoned
Flooring Carpet, Tile, Wood
Fireplaces Type Great Room, Recreation Room
Fireplace true
Appliance Bar Fridge, Cable Prewire, Ceiling Fan(s), Central Vacuum, Dishwasher, Disposal, Electric Oven, Electric Dryer Hookup, Exhaust Fan, Gas Range, Plumbed For Ice Maker, Microwave, Security System, Self Cleaning Oven
Exterior
Exterior Feature Fire Pit, In-Ground Irrigation
Community Features Clubhouse, Fitness Center, Golf, Outdoor Pool, Playground, Pond, Recreation Area, Sidewalks, Street Lights, Tennis Court(s), Walking Trails, Other
Roof Type Shingle
Parking Type Attached Garage, Garage - 2 Car, Garage Door Opener, Keypad Entry, Side Load Garage
Building
Lot Description On Golf Course, Wooded, Views, Year Round View
Building Description Synthetic Stucco, Other, Two Story/Basement
Foundation Basement Fully Finished
Sewer Public Sewer
Water Public
Architectural Style Transitional
Structure Type Synthetic Stucco, Other
New Construction false
Schools
Elementary Schools Davidson K-8
Middle Schools Bailey
High Schools William Amos Hough
Others
HOA Name First Service Residentail
Restrictions Architectural Review,Signage,Square Feet
Acceptable Financing Cash, Conventional
Listing Terms Cash, Conventional
Special Listing Condition None
Read Less
Want to know what your home might be worth? Contact us for a FREE valuation!

Our team is ready to help you sell your home for the highest possible price ASAP
© 2024 Listings courtesy of Canopy MLS as distributed by MLS GRID. All Rights Reserved.
Bought with Wendy Dickinson • Coldwell Banker Realty








