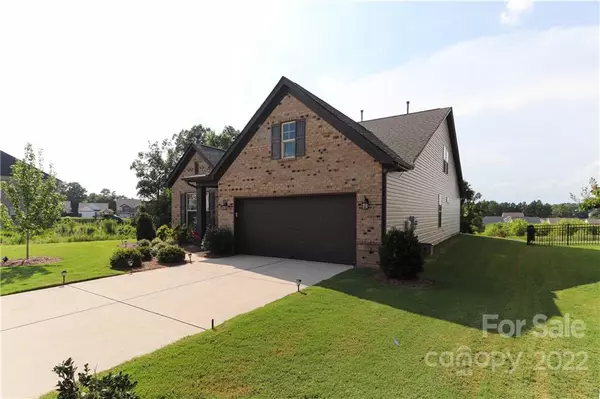$550,000
$525,000
4.8%For more information regarding the value of a property, please contact us for a free consultation.
475 Hunton Forest DR NW Concord, NC 28027
3 Beds
3 Baths
2,717 SqFt
Key Details
Sold Price $550,000
Property Type Single Family Home
Sub Type Single Family Residence
Listing Status Sold
Purchase Type For Sale
Square Footage 2,717 sqft
Price per Sqft $202
Subdivision Hunton Forest
MLS Listing ID 3838938
Sold Date 04/14/22
Style Traditional
Bedrooms 3
Full Baths 3
HOA Fees $70/ann
HOA Y/N 1
Year Built 2017
Lot Size 8,276 Sqft
Acres 0.19
Lot Dimensions 123x78x131x57
Property Description
This stunning 1.5 story home with 3 bedrooms and 3 FULL bathrooms is the one you have been waiting for! Featuring an OFFICE with french doors and a huge LOFT on the second level, this home provides tons of EXTRA SPACE! In the GOURMET KITCHEN you will find granite countertops, double wall ovens, gas cooktop and a stainless-steel refrigerator. All three generously sized bedrooms are located in different corners of the house creating a truly SPLIT BEDROOM PLAN. The Primary bathroom features an OVERSIZED luxury shower and extra-large closet. Additional interior upgrades are a CPI security system with Ring Doorbell, 2 HVAC units (one for each level), and TWO walk out attic storage areas! Outside of the home, you will find an IN-GROUND IRRIGATION system, upgraded landscaping and an empty lot to the right of the house giving you extra room to roam. Enjoy the SCREENED IN back porch and watch the deer family that comes out from the protected natural area behind the home. Don't miss this one!
Location
State NC
County Cabarrus
Interior
Interior Features Attic Walk In, Breakfast Bar, Cable Available, Drop Zone, Open Floorplan, Pantry, Split Bedroom, Walk-In Closet(s), Walk-In Pantry
Heating Multizone A/C, Zoned
Flooring Carpet, Hardwood, Tile
Fireplaces Type Gas Log, Living Room
Fireplace true
Appliance Cable Prewire, Ceiling Fan(s), CO Detector, Gas Cooktop, Dishwasher, Disposal, Double Oven, Electric Dryer Hookup, Exhaust Fan, Microwave, Natural Gas, Refrigerator, Security System
Exterior
Exterior Feature In-Ground Irrigation
Community Features Outdoor Pool
Roof Type Shingle
Parking Type Garage - 2 Car
Building
Building Description Brick Partial, Vinyl Siding, One and a Half Story
Foundation Slab
Builder Name Taylor Morrison
Sewer Public Sewer
Water Public
Architectural Style Traditional
Structure Type Brick Partial, Vinyl Siding
New Construction false
Schools
Elementary Schools Charles E. Boger
Middle Schools Northwest Cabarrus
High Schools West Cabarrus
Others
HOA Name Braesael
Restrictions No Representation
Acceptable Financing Cash, Conventional, VA Loan
Listing Terms Cash, Conventional, VA Loan
Special Listing Condition None
Read Less
Want to know what your home might be worth? Contact us for a FREE valuation!

Our team is ready to help you sell your home for the highest possible price ASAP
© 2024 Listings courtesy of Canopy MLS as distributed by MLS GRID. All Rights Reserved.
Bought with Ford Craven • Craven & Company, Realtors








