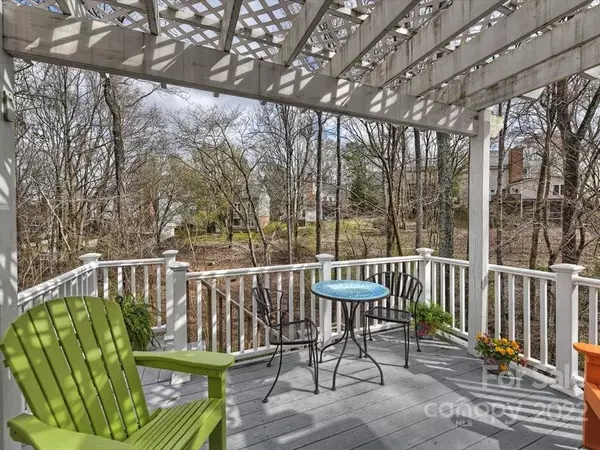$456,000
$435,000
4.8%For more information regarding the value of a property, please contact us for a free consultation.
2312 Wythe House CT Charlotte, NC 28270
4 Beds
4 Baths
2,880 SqFt
Key Details
Sold Price $456,000
Property Type Single Family Home
Sub Type Single Family Residence
Listing Status Sold
Purchase Type For Sale
Square Footage 2,880 sqft
Price per Sqft $158
Subdivision Bishops Ridge
MLS Listing ID 3838394
Sold Date 04/14/22
Style Williamsburg
Bedrooms 4
Full Baths 3
Half Baths 1
HOA Fees $132/mo
HOA Y/N 1
Abv Grd Liv Area 1,837
Year Built 1982
Lot Size 6,534 Sqft
Acres 0.15
Lot Dimensions 37x144x54x115
Property Description
Charming South Charlotte 3 story home nestled on a quiet cul-de-sac surrounded by nature. This home is filled with natural light and so much personality & space! The main level has a formal dining, family room with f/p, amazing sunroom & updated white kitchen. The 2nd story has the primary suite w/ a walk in closet, 2 other bedrooms and another full bath. The 3rd level is the attic space that the seller uses as his office and has built in bookcases & is great flex space, but is not part of the HLA. And, the lower level is a huge rec room w/ a wet bar and f/p, a large laundry/utility/storage area and another full bath and large bedroom. Multi-level decks surrounding nature make you feel like you are treehouse living right in the city limits! This is a great location with close proximity to SouthPark & Arboretum shopping and dining areas and a short commute uptown. Showings start Saturday at 12pm.
Location
State NC
County Mecklenburg
Zoning R6PUD
Rooms
Basement Basement
Interior
Interior Features Attic Walk In, Built-in Features, Walk-In Closet(s), Wet Bar
Heating Central, Forced Air, Natural Gas
Cooling Attic Fan, Ceiling Fan(s)
Flooring Bamboo, Tile, Wood
Fireplaces Type Family Room, Recreation Room
Fireplace true
Appliance Dishwasher, Electric Oven, Electric Range, Gas Water Heater
Exterior
Exterior Feature Other - See Remarks
Community Features Clubhouse, Outdoor Pool, Pond, Tennis Court(s)
Waterfront Description None
Roof Type Shingle
Parking Type Driveway, On Street, Parking Space(s)
Building
Lot Description Cul-De-Sac, Hilly, Pond(s), Creek/Stream, Wooded, Views
Foundation Crawl Space
Sewer Public Sewer
Water City
Architectural Style Williamsburg
Level or Stories Two
Structure Type Vinyl
New Construction false
Schools
Elementary Schools Lansdowne
Middle Schools Mcclintock
High Schools East Mecklenburg
Others
Restrictions No Representation
Acceptable Financing Cash, Conventional
Listing Terms Cash, Conventional
Special Listing Condition None
Read Less
Want to know what your home might be worth? Contact us for a FREE valuation!

Our team is ready to help you sell your home for the highest possible price ASAP
© 2024 Listings courtesy of Canopy MLS as distributed by MLS GRID. All Rights Reserved.
Bought with Janet Sorensen • Keller Williams Ballantyne Area








