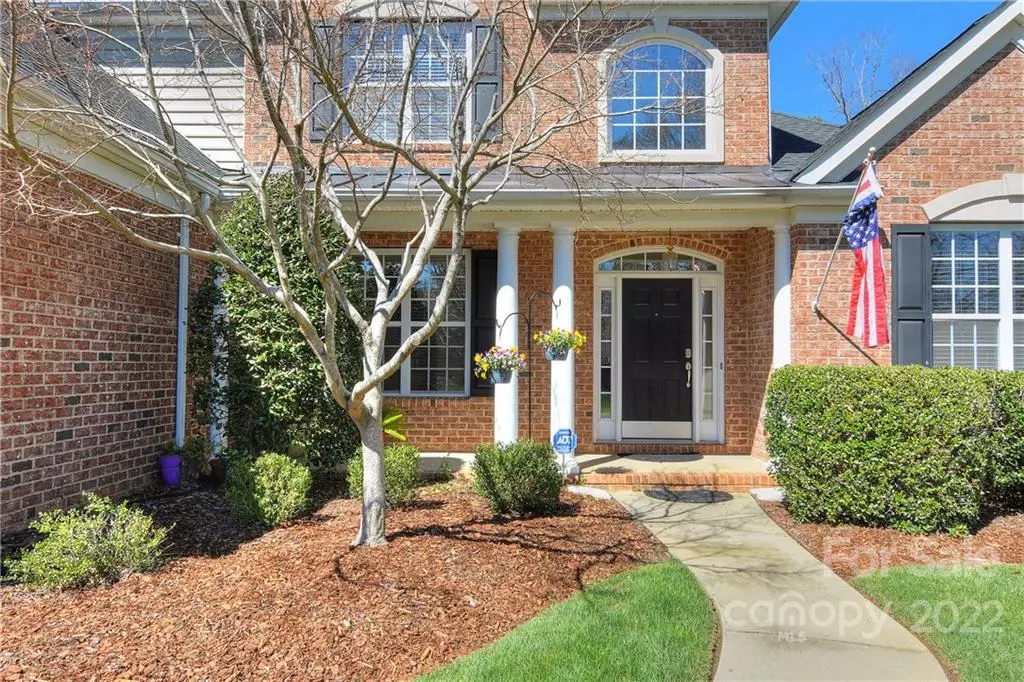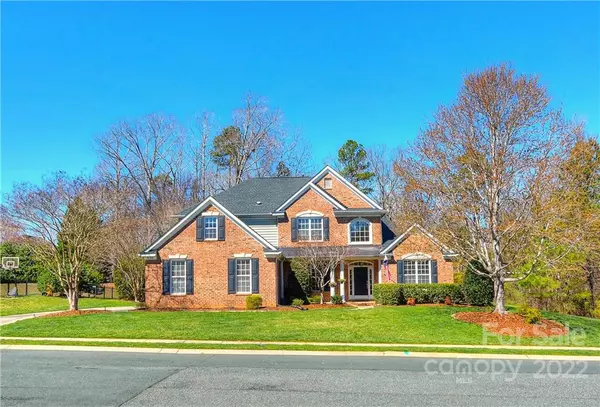$718,000
$675,000
6.4%For more information regarding the value of a property, please contact us for a free consultation.
8100 Avanti DR Waxhaw, NC 28173
4 Beds
4 Baths
3,467 SqFt
Key Details
Sold Price $718,000
Property Type Single Family Home
Sub Type Single Family Residence
Listing Status Sold
Purchase Type For Sale
Square Footage 3,467 sqft
Price per Sqft $207
Subdivision Providence Glen
MLS Listing ID 3835025
Sold Date 04/18/22
Bedrooms 4
Full Baths 3
Half Baths 1
HOA Fees $39/qua
HOA Y/N 1
Year Built 2003
Lot Size 0.340 Acres
Acres 0.34
Property Description
Welcome home! Impeccably maintained, incredibly spacious home w/ one of the most beautiful, private yards in the neighborhood! This home checks all the boxes! Top rated Marvin schools and a beautiful, private treed lot. Inside, you'll find a beautiful vaulted entryway, updated flooring throughout the 1st floor (wood appearing durable and beautiful luxury vinyl plank), whole house surround sound, custom painted cabinetry, crown moulding and upgraded trim, Central vacuum, upstairs 2nd primary suite w/ sitting room and private full bath, giant walk in storage room upstairs. Outside you'll see the new roof in 2015, newer AC units and professionally maintained HVAC system, in-ground irrigation system, underground electric pet fence, and spacious 3 car garage! Grocery stores, pharmacies, restaurants and shoppes are within minutes. Less than 10 minutes to Waverly and Blakeney shopping centers. Charlotte Douglass International airport is approximately a 30 min away.
Location
State NC
County Union
Interior
Interior Features Open Floorplan, Pantry, Walk-In Closet(s), Other
Heating Central, Gas Hot Air Furnace
Flooring Carpet, Vinyl
Fireplaces Type Family Room, Gas Log
Appliance Cable Prewire, Ceiling Fan(s), Central Vacuum, Electric Cooktop, Dishwasher, Electric Dryer Hookup, Surround Sound, Wall Oven
Exterior
Exterior Feature In-Ground Irrigation
Community Features Picnic Area, Pond, Recreation Area, Sidewalks, Street Lights, Walking Trails
Roof Type Shingle
Parking Type Garage - 3 Car, Keypad Entry, Side Load Garage
Building
Lot Description Wooded
Building Description Brick Partial, Vinyl Siding, Two Story
Foundation Slab
Sewer County Sewer
Water County Water
Structure Type Brick Partial, Vinyl Siding
New Construction false
Schools
Elementary Schools Sandy Ridge
Middle Schools Marvin Ridge
High Schools Marvin Ridge
Others
HOA Name Hawthorne Management Company
Restrictions Architectural Review,Deed,Livestock Restriction,Subdivision,Use
Special Listing Condition None
Read Less
Want to know what your home might be worth? Contact us for a FREE valuation!

Our team is ready to help you sell your home for the highest possible price ASAP
© 2024 Listings courtesy of Canopy MLS as distributed by MLS GRID. All Rights Reserved.
Bought with Caroline Grossman • Allen Tate Matthews/Mint Hill








