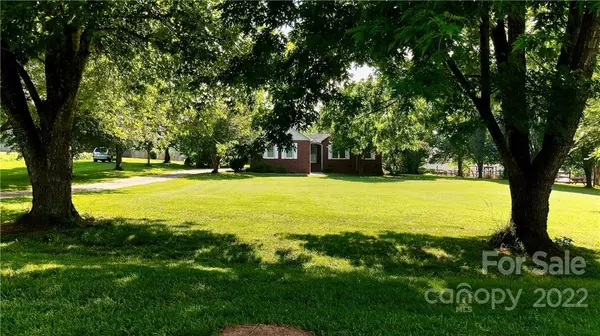$345,000
$318,500
8.3%For more information regarding the value of a property, please contact us for a free consultation.
3904 Sparrow Way CT Monroe, NC 28112
3 Beds
2 Baths
1,404 SqFt
Key Details
Sold Price $345,000
Property Type Single Family Home
Sub Type Single Family Residence
Listing Status Sold
Purchase Type For Sale
Square Footage 1,404 sqft
Price per Sqft $245
Subdivision Maple Knoll
MLS Listing ID 3841164
Sold Date 04/22/22
Style Ranch
Bedrooms 3
Full Baths 2
Year Built 1997
Lot Size 0.920 Acres
Acres 0.92
Property Description
Four Sided Brick Ranch Home with Garage located in close proximity to Parkwood Middle & HS. The home has been lovingly maintained by one owner. The home is situated in a beautiful community of @ 1 acre homesites with NO HOA. The kitchen has newer stainless appliances, roof replaced in 2011, new furnace and AC units in 2012, Vinyl windows and a lovely deck to enjoy the coming spring days & evenings. There are lovely trees on the property but also plenty of sunny locations for gardening too! Another bonus if you enjoy wine, this community is located just down the road from Hilton Vineyards. Easy 20 minute commute to any of these lovely Carolina towns; Monroe, Waxhaw, Mineral Springs and Lancaster. Move in ready!
Location
State NC
County Union
Interior
Interior Features Attic Stairs Pulldown, Garden Tub, Vaulted Ceiling, Walk-In Closet(s), Window Treatments
Heating Central, Gas Hot Air Furnace, Propane, See Remarks
Flooring Carpet, Hardwood, Vinyl
Fireplaces Type Gas Log, Propane
Fireplace true
Appliance Dishwasher, Electric Range, Refrigerator, Self Cleaning Oven
Exterior
Exterior Feature Shed(s)
Waterfront Description None
Roof Type Shingle, Composition
Parking Type Garage - 2 Car, Parking Space - 4+
Building
Lot Description Level, Open Lot, Wooded
Building Description Brick Partial, Vinyl Siding, Other, One Story
Foundation Crawl Space
Sewer Septic Installed
Water County Water
Architectural Style Ranch
Structure Type Brick Partial, Vinyl Siding, Other
New Construction false
Schools
Elementary Schools Western Union
Middle Schools Parkwood
High Schools Parkwood
Others
Restrictions Subdivision,Use,Other - See Media/Remarks
Acceptable Financing Cash, Conventional, FHA, USDA Loan, VA Loan
Listing Terms Cash, Conventional, FHA, USDA Loan, VA Loan
Special Listing Condition None
Read Less
Want to know what your home might be worth? Contact us for a FREE valuation!

Our team is ready to help you sell your home for the highest possible price ASAP
© 2024 Listings courtesy of Canopy MLS as distributed by MLS GRID. All Rights Reserved.
Bought with Neisan Salinas • Keller Williams Ballantyne Area








