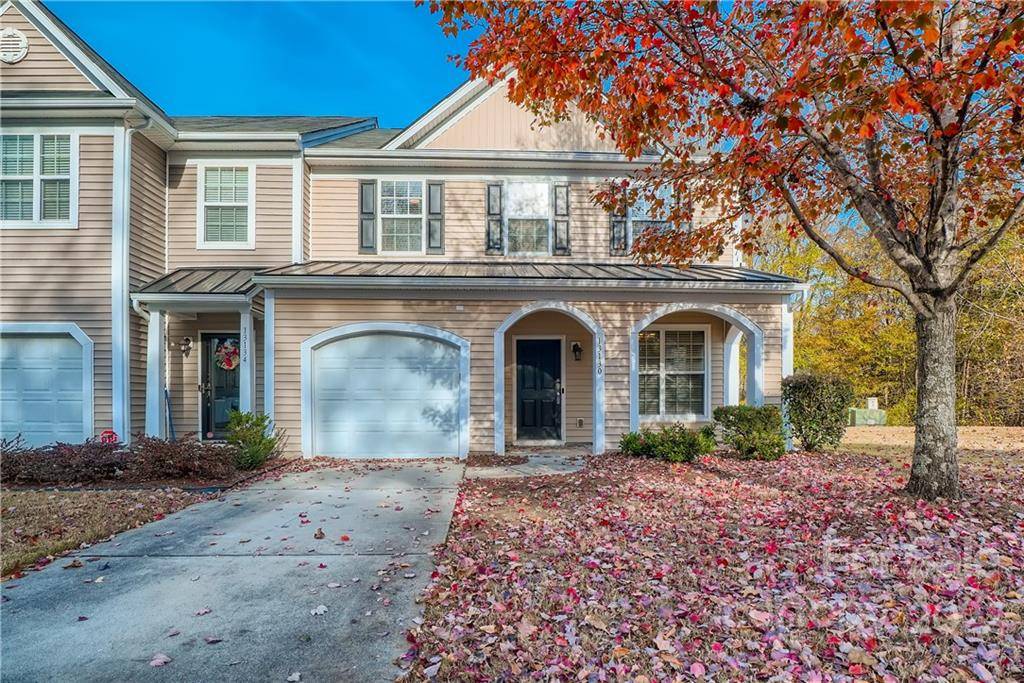$326,000
$305,900
6.6%For more information regarding the value of a property, please contact us for a free consultation.
13130 Erwin RD Charlotte, NC 28273
3 Beds
3 Baths
1,683 SqFt
Key Details
Sold Price $326,000
Property Type Townhouse
Sub Type Townhouse
Listing Status Sold
Purchase Type For Sale
Square Footage 1,683 sqft
Price per Sqft $193
Subdivision Lions Gate
MLS Listing ID 3840282
Sold Date 04/25/22
Bedrooms 3
Full Baths 2
Half Baths 1
HOA Fees $147/mo
HOA Y/N 1
Abv Grd Liv Area 1,683
Year Built 2009
Lot Size 2,178 Sqft
Acres 0.05
Property Sub-Type Townhouse
Property Description
Pride of ownership beams from this 3 bedroom, 2.5 bathroom townhome in the desirable community of Lions Gate. Gleaming hardwood floors lead you past a formal dining room and into open shared spaces. Find your inner chef in the kitchen equipped with granite countertops, a tile backsplash, and a breakfast bar. 2-story ceilings extend from the kitchen into the living area filled with natural light. After a long day, unwind in the main floor primary bedroom featuring a tray ceiling, recessed lighting, and an en suite bathroom complete with a soaking tub, a separate shower, and a walk-in closet. Additional highlights include generously sized secondary bedrooms, an upstairs loft, and a covered patio. This home enjoys convenient access to schools, eateries, shopping centers, and major freeways for easy commuting.
Location
State NC
County Mecklenburg
Building/Complex Name Lions Gate
Zoning R12MFCD
Rooms
Main Level Bedrooms 1
Interior
Interior Features Cable Prewire
Heating Central
Cooling Ceiling Fan(s)
Fireplaces Type Living Room
Fireplace true
Appliance Dishwasher, Electric Range, Microwave
Laundry Main Level
Exterior
Garage Spaces 1.0
Roof Type Other - See Remarks
Street Surface Concrete
Porch Patio
Garage true
Building
Foundation Slab
Sewer Public Sewer
Water City
Level or Stories Two
Structure Type Aluminum,Vinyl
New Construction false
Schools
Elementary Schools Lake Wylie
Middle Schools Southwest
High Schools Olympic
Others
HOA Name Hawthorne Management Company
Acceptable Financing Cash, Conventional
Listing Terms Cash, Conventional
Special Listing Condition None
Read Less
Want to know what your home might be worth? Contact us for a FREE valuation!

Our team is ready to help you sell your home for the highest possible price ASAP
© 2025 Listings courtesy of Canopy MLS as distributed by MLS GRID. All Rights Reserved.
Bought with Melissa Berens • Keller Williams South Park







