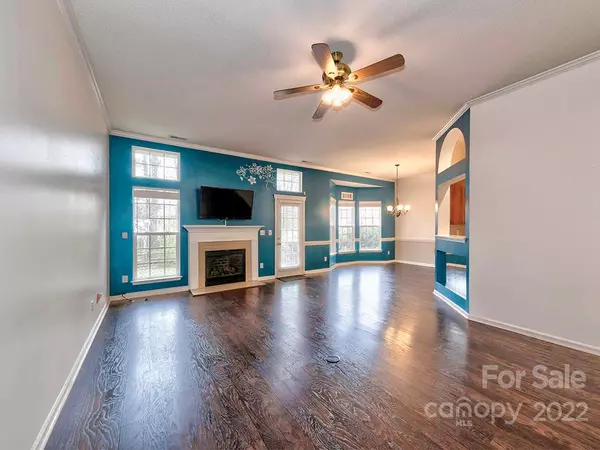$410,000
$375,000
9.3%For more information regarding the value of a property, please contact us for a free consultation.
4537 Hyperion CT Charlotte, NC 28216
3 Beds
2 Baths
1,926 SqFt
Key Details
Sold Price $410,000
Property Type Single Family Home
Sub Type Single Family Residence
Listing Status Sold
Purchase Type For Sale
Square Footage 1,926 sqft
Price per Sqft $212
Subdivision Keeneland
MLS Listing ID 3824974
Sold Date 04/26/22
Style Transitional
Bedrooms 3
Full Baths 2
HOA Fees $31/ann
HOA Y/N 1
Year Built 2001
Lot Size 8,712 Sqft
Acres 0.2
Property Description
Open 3 bedroom plan with a large bonus room! Kitchen/breakfast/family room is bright with high ceilings and many windows. Kitchen/breakfast room features ceramic tile floors, self cleaning oven, double stainless steel sink, microwave oven, serve thru to the family room featuring a gas log fireplace, Large master suite features an octagon trey ceiling, a walk-in closet with light, ceiling fan and opens to the master bath with separate garden tub and shower, ceramic tile floor & a double sink vanity. NEW HVAC IN 2016.NEW ROOF IN 2018. NEW WATER HEATER IN 2021. Second full bath for the 2nd & 3rd bedrooms has ceramic tile floor, large bonus room upstairs with a cathedral ceiling and a fan with light. Level lot, cul-de-sac location, neighborhood features an outdoor pool and recreation area, close to schools, shopping, churches and easy access to 485. Great home for this price, this wont last long!
Location
State NC
County Mecklenburg
Interior
Interior Features Attic Other, Cable Available, Garden Tub, Open Floorplan, Pantry, Walk-In Closet(s)
Heating Central, Gas Hot Air Furnace
Flooring Carpet, Hardwood, Tile, Vinyl
Fireplaces Type Family Room, Gas Log
Appliance Cable Prewire, Ceiling Fan(s), CO Detector, Electric Cooktop, Dishwasher, Disposal, Electric Oven, Electric Dryer Hookup, Exhaust Fan, Plumbed For Ice Maker, Microwave, Security System, Self Cleaning Oven
Exterior
Exterior Feature Fence, Satellite Internet Available, Wired Internet Available
Community Features Outdoor Pool, Playground
Waterfront Description None
Roof Type Composition
Parking Type Attached Garage, Garage - 2 Car
Building
Lot Description Cul-De-Sac, Wooded
Building Description Vinyl Siding, One Story/F.R.O.G.
Foundation Slab
Sewer Public Sewer
Water Public
Architectural Style Transitional
Structure Type Vinyl Siding
New Construction false
Schools
Elementary Schools Long Creek
Middle Schools Francis Bradley
High Schools Hopewell
Others
HOA Name Henderson Associates Management
Restrictions Architectural Review
Acceptable Financing Cash, Conventional, FHA, VA Loan
Listing Terms Cash, Conventional, FHA, VA Loan
Special Listing Condition None
Read Less
Want to know what your home might be worth? Contact us for a FREE valuation!

Our team is ready to help you sell your home for the highest possible price ASAP
© 2024 Listings courtesy of Canopy MLS as distributed by MLS GRID. All Rights Reserved.
Bought with Joe Nguyen • EXP Realty LLC Fort Mill








