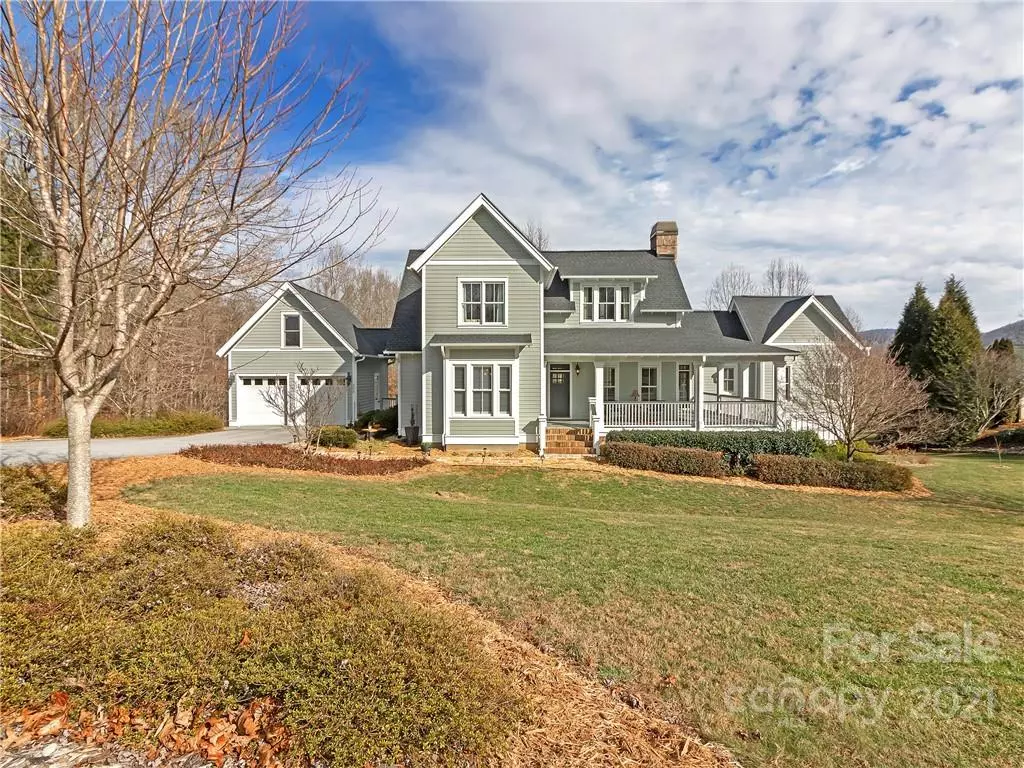$1,080,000
$1,100,000
1.8%For more information regarding the value of a property, please contact us for a free consultation.
308 Southampton RD Brevard, NC 28712
5 Beds
5 Baths
4,635 SqFt
Key Details
Sold Price $1,080,000
Property Type Single Family Home
Sub Type Single Family Residence
Listing Status Sold
Purchase Type For Sale
Square Footage 4,635 sqft
Price per Sqft $233
Subdivision Chasewood
MLS Listing ID 3820848
Sold Date 04/26/22
Style Farmhouse
Bedrooms 5
Full Baths 4
Half Baths 1
HOA Fees $66/ann
HOA Y/N 1
Year Built 2007
Lot Size 1.620 Acres
Acres 1.62
Lot Dimensions 1.62
Property Description
Located in the beautiful Chasewood community, this comfortable and classic Prairie-style mountain home has everything you need. Relax on the wrap around porch or explore the wooded, partially fenced 1.62-acre lot. High ceilings, plantation shutters, hardwood floors, open living, kitchen, and breakfast room layout plus an elegant main level primary suite make for easy living. Highlights include an inviting second level rec room complete with over-sized windows, cozy window seats, and bookcases and an extensive terrace level with a family room, guest bedroom, home office, plus a workshop. Move-in ready features include a new 50-year roof in 2021, freshly painted exterior. Workshop and storage as well. All the comforts of home with the requisite privacy yet so close to town, only 5 miles to downtown Brevard. Just move in and enjoy mountain living!
Location
State NC
County Transylvania
Interior
Interior Features Basement Shop, Built Ins, Garden Tub, Kitchen Island, Open Floorplan, Pantry, Split Bedroom, Walk-In Closet(s), Walk-In Pantry, Window Treatments
Heating Heat Pump, Heat Pump, Multizone A/C, Zoned, See Remarks
Flooring Carpet, Laminate, Tile, Wood
Fireplaces Type Gas Log, Living Room, Propane
Fireplace true
Appliance Electric Cooktop, Dryer, Electric Oven, Microwave, Refrigerator, Washer
Exterior
Exterior Feature Fire Pit, Underground Power Lines
Roof Type Composition
Parking Type Garage - 2 Car
Building
Lot Description Open Lot, Paved, Winter View
Building Description Fiber Cement, Two Story/Basement
Foundation Basement, Basement Inside Entrance, Basement Outside Entrance, Basement Partially Finished
Sewer Septic Installed
Water Well
Architectural Style Farmhouse
Structure Type Fiber Cement
New Construction false
Schools
Elementary Schools Brevard
Middle Schools Brevard
High Schools Brevard
Others
HOA Name Pres-Runnals
Restrictions Architectural Review,Building,Deed,Square Feet,Subdivision
Acceptable Financing Cash, Conventional
Listing Terms Cash, Conventional
Special Listing Condition None
Read Less
Want to know what your home might be worth? Contact us for a FREE valuation!

Our team is ready to help you sell your home for the highest possible price ASAP
© 2024 Listings courtesy of Canopy MLS as distributed by MLS GRID. All Rights Reserved.
Bought with Christopher Herndon • Sarver Realty Group, LLC








