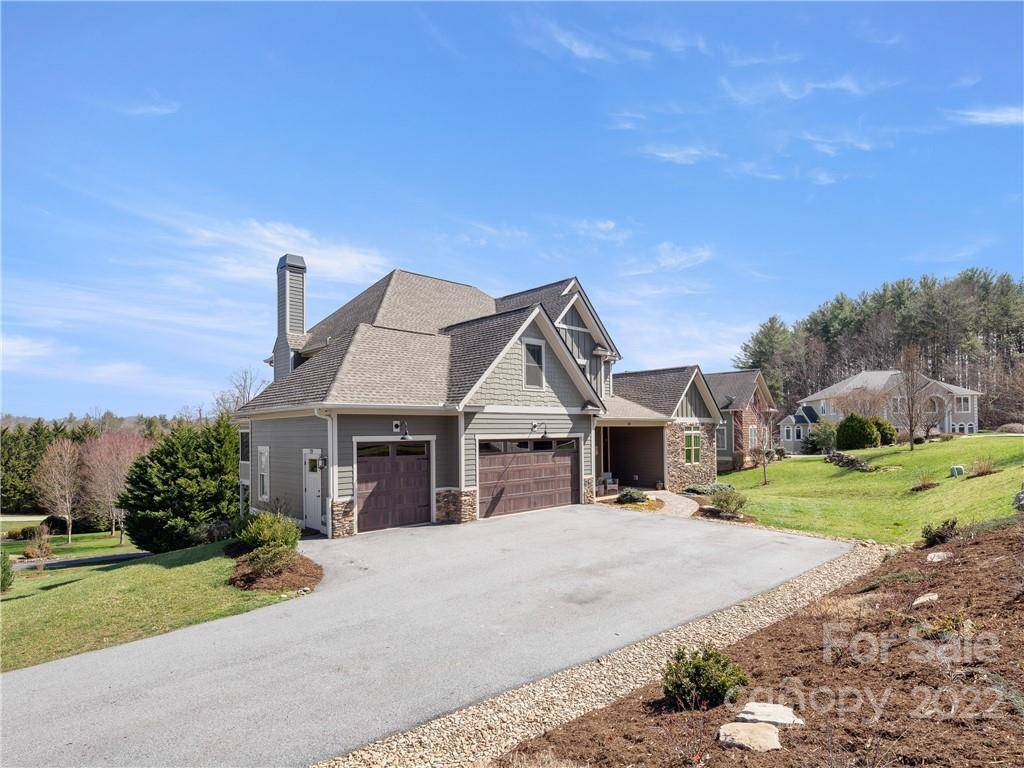$1,111,500
$1,000,000
11.2%For more information regarding the value of a property, please contact us for a free consultation.
19 Carrolls Place CT Mills River, NC 28759
5 Beds
5 Baths
4,213 SqFt
Key Details
Sold Price $1,111,500
Property Type Single Family Home
Sub Type Single Family Residence
Listing Status Sold
Purchase Type For Sale
Square Footage 4,213 sqft
Price per Sqft $263
Subdivision High Vista
MLS Listing ID 3838202
Sold Date 04/22/22
Bedrooms 5
Full Baths 4
Half Baths 1
HOA Fees $62/ann
HOA Y/N 1
Abv Grd Liv Area 2,633
Year Built 2016
Lot Size 0.350 Acres
Acres 0.35
Property Sub-Type Single Family Residence
Property Description
Custom home in Mills River gated community. Gourmet kitchen opens to 2-story great room filled with light from the wall of windows and 8' french doors. Amazing sunrises and occasional rainbows from the deck or screened porch from 2nd set of french doors off kitchen. Friends & family will be comfortable w/ 5 bdrm, 4.5 bath, media rm and flex/ office. Hardwood floors, custom cabinetry, granite, and tiled showers throughout. Owner's suite has private balcony and spa-like bathroom w/ free-standing tub and dual-head shower. Walk-out bsmt w/ 9' ceilings is an entertaining dream or welcoming guest quarters. Get cozy by the family room fireplace or socialize with friends in the lounge/ wet bar complete w/ beer taps. 3-car garage and easily park 6 cars in the FLAT driveway! Join the optional POA for $2,750 at closing ($10,000 value) to enjoy the pool, baby pool, clubhouse w/ restaurant, tennis/ pickleball. Close to Asheville, Hendersonville, Brevard and AVL Airport.
Location
State NC
County Henderson
Zoning MR-MU
Rooms
Basement Basement, Exterior Entry, Finished
Main Level Bedrooms 1
Interior
Interior Features Kitchen Island, Open Floorplan, Walk-In Closet(s)
Heating Natural Gas, Zoned
Cooling Zoned
Flooring Tile, Wood
Fireplaces Type Family Room, Gas Log, Gas Starter, Gas Unvented, Outside, Porch, Wood Burning
Fireplace true
Appliance Bar Fridge, Convection Oven, Dishwasher, Disposal, Dryer, Exhaust Hood, Gas Oven, Gas Range, Gas Water Heater, Microwave, Refrigerator, Tankless Water Heater, Washer
Laundry In Basement, Main Level
Exterior
Garage Spaces 3.0
Community Features Clubhouse, Gated, Outdoor Pool, Picnic Area, Playground, Tennis Court(s)
Utilities Available Gas
Street Surface Asphalt
Porch Balcony, Deck, Patio, Screened
Garage true
Building
Foundation Other - See Remarks
Sewer Private Sewer
Water City
Level or Stories Two
Structure Type Fiber Cement,Stone
New Construction false
Schools
Elementary Schools Glen Marlow
Middle Schools Rugby
High Schools West Henderson
Others
HOA Name IPM
Restrictions Architectural Review,Building,Livestock Restriction,Manufactured Home Not Allowed,Modular Not Allowed,Square Feet
Acceptable Financing Cash, Conventional
Listing Terms Cash, Conventional
Special Listing Condition None
Read Less
Want to know what your home might be worth? Contact us for a FREE valuation!

Our team is ready to help you sell your home for the highest possible price ASAP
© 2025 Listings courtesy of Canopy MLS as distributed by MLS GRID. All Rights Reserved.
Bought with Bret Frk • Keller Williams Professionals







