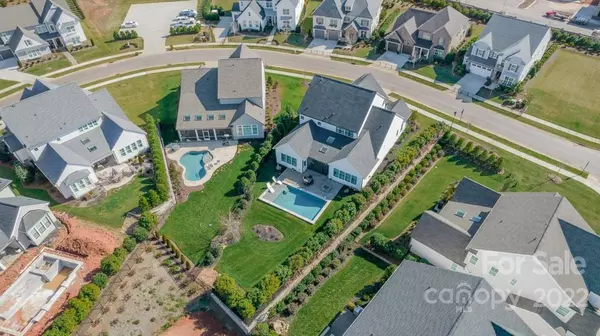$1,150,000
$1,150,000
For more information regarding the value of a property, please contact us for a free consultation.
2015 Thatcher WAY Fort Mill, SC 29715
4 Beds
4 Baths
3,816 SqFt
Key Details
Sold Price $1,150,000
Property Type Single Family Home
Sub Type Single Family Residence
Listing Status Sold
Purchase Type For Sale
Square Footage 3,816 sqft
Price per Sqft $301
Subdivision Arden Mill
MLS Listing ID 3831756
Sold Date 04/28/22
Bedrooms 4
Full Baths 3
Half Baths 1
HOA Fees $100/ann
HOA Y/N 1
Year Built 2020
Lot Size 0.270 Acres
Acres 0.27
Property Description
Fall in love with your dream home in Arden Mill! Great curb appeal, manicured landscaping, & backyard paradise w/ in-ground pool! 2 story foyer leads to main level w/ gorgeous hardwoods & luxurious finishes throughout. Large formal dining room w/ captivating chandelier perfect for hosting gatherings. Elegant chefs kitchen with wolf/sub-zero appliances, modern light fixtures, island w/ breakfast far, & butlers pantry! Open great room w/ vaulted ceiling, fireplace w/ floating mantle, & natural sunlight! Elegant owners retreat w/ ample space, tray ceiling, & stunning light fixtures. En-suite bathroom w/ soaking tub, tiled walk-in shower, & walk-in closet w/ built ins! Dedicated study, laundry, & bathroom complete main level. Spacious secondary bedrooms, jack & jill bathroom, large loft & laundry complete 2nd level. Outdoor living at its finest! Fenced-in yard, enclosed patio, firepit, & breathtaking in-ground pool! Great Fort Mill location close to parks, schools, shopping, & restaurants!
Location
State SC
County York
Building/Complex Name Arden Mill
Interior
Interior Features Attic Other, Breakfast Bar, Built Ins, Garden Tub, Kitchen Island, Open Floorplan, Pantry, Skylight(s), Tray Ceiling, Vaulted Ceiling, Walk-In Closet(s)
Heating Central, Gas Hot Air Furnace
Flooring Hardwood, Tile
Fireplaces Type Great Room
Fireplace true
Appliance Cable Prewire, Ceiling Fan(s), Dishwasher, Disposal, Dryer, Gas Oven, Gas Range, Microwave, Refrigerator, Washer, Wine Refrigerator
Exterior
Exterior Feature Fence, Fire Pit, In Ground Pool
Community Features Playground, Sidewalks, Street Lights, Walking Trails
Parking Type Attached Garage, Driveway, Garage - 2 Car, Garage Door Opener
Building
Lot Description Open Lot
Building Description Fiber Cement, Two Story
Foundation Slab
Builder Name Classica Homes
Sewer Public Sewer
Water Public
Structure Type Fiber Cement
New Construction false
Schools
Elementary Schools River Trail
Middle Schools Banks Trail
High Schools Catawbaridge
Others
HOA Name AMG
Acceptable Financing Cash, Conventional
Listing Terms Cash, Conventional
Special Listing Condition None
Read Less
Want to know what your home might be worth? Contact us for a FREE valuation!

Our team is ready to help you sell your home for the highest possible price ASAP
© 2024 Listings courtesy of Canopy MLS as distributed by MLS GRID. All Rights Reserved.
Bought with Steve Lepow • RE/MAX Executive








