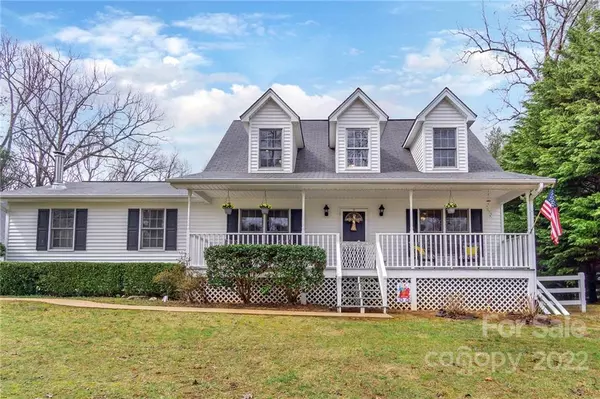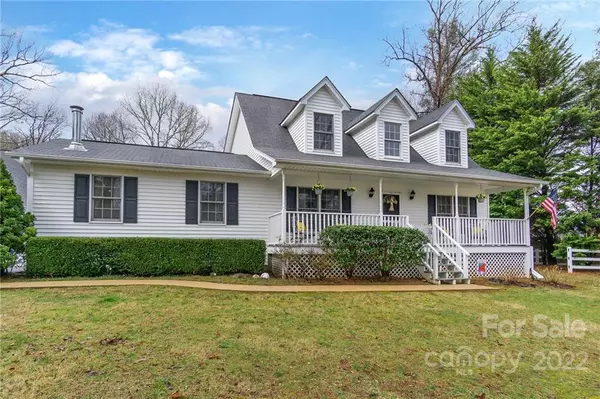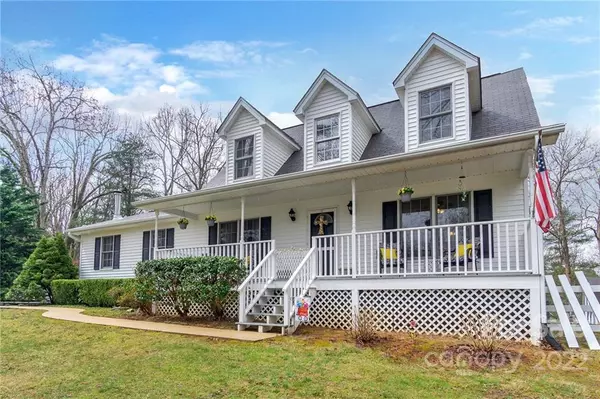$510,000
$499,999
2.0%For more information regarding the value of a property, please contact us for a free consultation.
47 Sherry LN #5 Leicester, NC 28748
3 Beds
3 Baths
2,785 SqFt
Key Details
Sold Price $510,000
Property Type Single Family Home
Sub Type Single Family Residence
Listing Status Sold
Purchase Type For Sale
Square Footage 2,785 sqft
Price per Sqft $183
Subdivision Newfound Estates
MLS Listing ID 3837486
Sold Date 05/10/22
Style Cape Cod
Bedrooms 3
Full Baths 2
Half Baths 1
HOA Fees $10/mo
HOA Y/N 1
Year Built 1997
Lot Size 1.000 Acres
Acres 1.0
Property Description
Buyers got cold feet, never had an inspection! Must see this Beautiful Cape Cod style home that sits on one acre in a wonderful neighborhood. This home offers a spacious kitchen with all newer appliances (2018), a kitchen island and a walk-in pantry. The home has a large family room with a wood burning stove. A separate living room/ dining room with a gas fireplace a formal dining room and an additional dining room just of the kitchen. All on one floor. Three large bedrooms are upstairs with two full bathrooms. The basement has a large bonus room and a storage area with laundry. A huge two car garage with a 250+ sq ft of storage above. Fenced in back yard with two storage buildings. The home is wired for a generator. Very close to Asheville only seven miles to Patton Ave. Close to the Leicester post office.
Location
State NC
County Buncombe
Interior
Interior Features Garage Shop, Kitchen Island, Pantry, Window Treatments
Heating Heat Pump, Heat Pump
Flooring Carpet, Laminate, Vinyl
Fireplaces Type Family Room, Living Room
Appliance Ceiling Fan(s), Convection Oven, Gas Cooktop, Dishwasher, Disposal, Electric Dryer Hookup, Gas Oven, Gas Range, Generator Hookup, Plumbed For Ice Maker, Microwave, Propane Cooktop, Radon Mitigation System, Refrigerator, Security System, Self Cleaning Oven
Exterior
Exterior Feature Fence, Fire Pit
Roof Type Fiberglass
Parking Type Attached Garage, Garage - 2 Car, Garage Door Opener, Parking Space - 3
Building
Lot Description Cleared, Mountain View, Rolling Slope, Sloped, Views
Building Description Vinyl Siding, Two Story/Basement
Foundation Basement, Basement Inside Entrance, Basement Outside Entrance, Basement Partially Finished, Block, Slab
Sewer Septic Installed
Water Filtration System, Water Softener System, Well
Architectural Style Cape Cod
Structure Type Vinyl Siding
New Construction false
Schools
Elementary Schools Unspecified
Middle Schools Unspecified
High Schools Clyde A Erwin
Others
Restrictions No Representation
Acceptable Financing Cash, Conventional, VA Loan
Listing Terms Cash, Conventional, VA Loan
Special Listing Condition None
Read Less
Want to know what your home might be worth? Contact us for a FREE valuation!

Our team is ready to help you sell your home for the highest possible price ASAP
© 2024 Listings courtesy of Canopy MLS as distributed by MLS GRID. All Rights Reserved.
Bought with Becca Loomer • Asheville Realty Group








