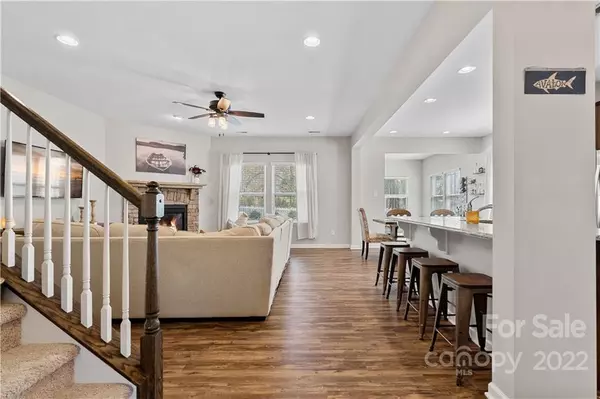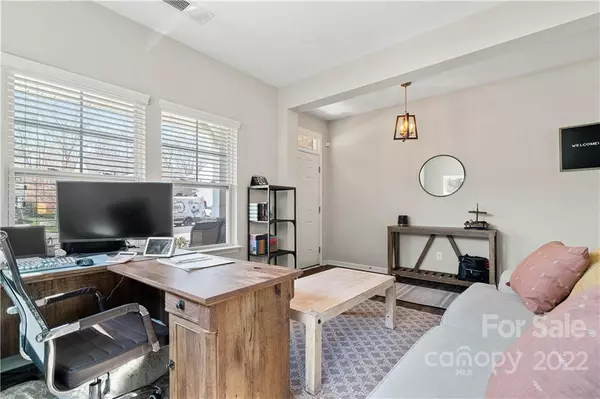$492,000
$475,000
3.6%For more information regarding the value of a property, please contact us for a free consultation.
129 Paradise Hills CIR Mooresville, NC 28115
5 Beds
3 Baths
2,843 SqFt
Key Details
Sold Price $492,000
Property Type Single Family Home
Sub Type Single Family Residence
Listing Status Sold
Purchase Type For Sale
Square Footage 2,843 sqft
Price per Sqft $173
Subdivision Avalon
MLS Listing ID 3842256
Sold Date 05/18/22
Style Charleston
Bedrooms 5
Full Baths 3
HOA Fees $22
HOA Y/N 1
Year Built 2017
Lot Size 8,712 Sqft
Acres 0.2
Lot Dimensions 8712
Property Description
The perfect place to call Home. Fabulous Avalon home boasts 5 bedrooms/3 full bathrooms w/large bonus room & sunroom! This spacious open concept floorplan is one of the most versatile for your family. Abundance of upgrades include a fully fenced yard, hardscaping 2019, extended patio w/pavers 2021, hardscaped play area 2021, stone fireplace w/raised hearth, large flat island kitchen plus sunroom just to name a few! Formal dining can be utilized as a home office, due to the additional dining area next to the open concept kitchen. Need a bedroom on the main floor w/full size bathroom? You got it! 2nd level boasts ample room w/main bedroom offering an ensuite glass shower/garden tub & large walk in closet. Oversized bonus is the cherry on top! Laundry room is conveniently located on the second floor next to 4 addt'l generously sized bedrooms. REFRIGERATOR & WASHER/DRYER CONVEY! Your checklist will be 100% complete with this turn key and move in ready home! Schedule your appointment today!
Location
State NC
County Iredell
Interior
Interior Features Attic Stairs Pulldown, Breakfast Bar, Garden Tub, Kitchen Island, Open Floorplan, Pantry, Tray Ceiling, Walk-In Pantry
Heating Central, Natural Gas
Flooring Carpet, Tile, Vinyl
Fireplaces Type Family Room
Fireplace true
Appliance Cable Prewire, Ceiling Fan(s), CO Detector, Dishwasher, Dryer, Gas Range, Microwave, Refrigerator, Washer
Exterior
Exterior Feature Fence
Community Features Playground, Street Lights
Roof Type Shingle
Parking Type Attached Garage, Garage - 2 Car
Building
Lot Description Level, Wooded
Building Description Brick Partial, Stone Veneer, Vinyl Siding, Two Story
Foundation Slab
Sewer Public Sewer
Water Public
Architectural Style Charleston
Structure Type Brick Partial, Stone Veneer, Vinyl Siding
New Construction false
Schools
Elementary Schools Unspecified
Middle Schools Unspecified
High Schools Unspecified
Others
HOA Name Keuster Management
Special Listing Condition None
Read Less
Want to know what your home might be worth? Contact us for a FREE valuation!

Our team is ready to help you sell your home for the highest possible price ASAP
© 2024 Listings courtesy of Canopy MLS as distributed by MLS GRID. All Rights Reserved.
Bought with Brandon Springs • Keller Williams South Park








