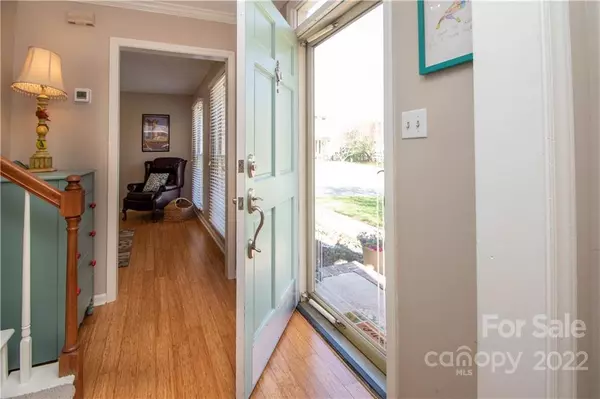$511,000
$440,000
16.1%For more information regarding the value of a property, please contact us for a free consultation.
8712 Goose CT Charlotte, NC 28277
4 Beds
3 Baths
2,037 SqFt
Key Details
Sold Price $511,000
Property Type Single Family Home
Sub Type Single Family Residence
Listing Status Sold
Purchase Type For Sale
Square Footage 2,037 sqft
Price per Sqft $250
Subdivision Raeburn
MLS Listing ID 3840982
Sold Date 05/20/22
Style Traditional
Bedrooms 4
Full Baths 2
Half Baths 1
HOA Fees $61/ann
HOA Y/N 1
Year Built 1987
Lot Size 0.380 Acres
Acres 0.38
Lot Dimensions 33x191x183x156
Property Description
GRAB THIS ONE BEFORE SOMEONE ELSE DOES! This is the S. Charlotte home that you have been waiting for! Located in the REA RD corridor in the popular RAEBURN subdivision with proximity to I-485, Stonecrest & Blakeney Shopping Centers. Top-Rated school assignment as of 2021-2022 school year- Polo Ridge Elementary-Jay M. Robinson MS-Ardrey Kell HS. This lovely 4 bed/2.5 bath home sitting on a cul-de-sac lot with 2037 sq. ft. features the following updates: Kitchen renovated (2015), furnace (2019), dishwasher, sliding rear door to patio, stamped concrete patio, pergola with lights, garage door, carpet (2015), granite/fixtures in all baths & ceiling fans. Home also features Fiber Cement Siding on East & South of home, Repainted Exterior & an oversized garage. Kitchen S/S refrigerator conveys. Private rear yard with storage shed. Raeburn Amenities include pool, playground, Athletic Field (within walking distance from home) tennis courts & walking paths. DON'T MISS OUT - VIEW TODAY!
Location
State NC
County Mecklenburg
Interior
Interior Features Vaulted Ceiling, Walk-In Closet(s)
Heating Central, Gas Hot Air Furnace, Multizone A/C, Zoned
Flooring Carpet, Laminate, Tile, Vinyl
Fireplaces Type Family Room, Wood Burning
Fireplace true
Appliance Cable Prewire, Ceiling Fan(s), CO Detector, Convection Oven, Dishwasher, Disposal, Electric Range, Microwave, Refrigerator
Exterior
Exterior Feature Pergola, Shed(s)
Community Features Outdoor Pool, Playground, Recreation Area, Street Lights, Walking Trails
Roof Type Shingle
Parking Type Attached Garage, Driveway, Garage - 2 Car, Parking Space - 2
Building
Lot Description Cul-De-Sac
Building Description Fiber Cement, Hardboard Siding, Two Story
Foundation Slab
Sewer Public Sewer
Water Public
Architectural Style Traditional
Structure Type Fiber Cement, Hardboard Siding
New Construction false
Schools
Elementary Schools Polo Ridge
Middle Schools Jay M. Robinson
High Schools Ardrey Kell
Others
HOA Name Cusick
Acceptable Financing Cash, Conventional, FHA, VA Loan
Listing Terms Cash, Conventional, FHA, VA Loan
Special Listing Condition None
Read Less
Want to know what your home might be worth? Contact us for a FREE valuation!

Our team is ready to help you sell your home for the highest possible price ASAP
© 2024 Listings courtesy of Canopy MLS as distributed by MLS GRID. All Rights Reserved.
Bought with David Upchurch • David Upchurch Real Estate








