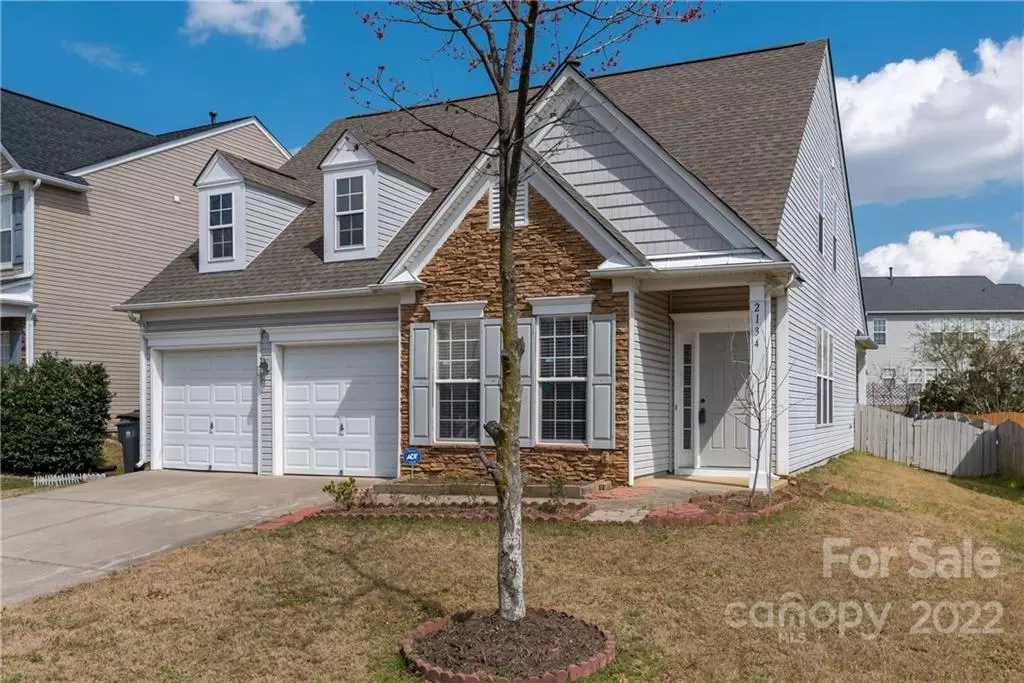$398,750
$368,000
8.4%For more information regarding the value of a property, please contact us for a free consultation.
2134 Arbor Vista DR Charlotte, NC 28262
3 Beds
3 Baths
2,056 SqFt
Key Details
Sold Price $398,750
Property Type Single Family Home
Sub Type Single Family Residence
Listing Status Sold
Purchase Type For Sale
Square Footage 2,056 sqft
Price per Sqft $193
Subdivision Arbor Hills
MLS Listing ID 3838388
Sold Date 05/16/22
Style Contemporary
Bedrooms 3
Full Baths 2
Half Baths 1
HOA Fees $25
HOA Y/N 1
Year Built 2005
Lot Size 6,098 Sqft
Acres 0.14
Property Description
This beautiful home is in a quiet neighborhood conveniently located close to 85, 485, and 77 and a walking distance away from Trader Joe's and Harris Teeter. The interior has been freshly painted and fitted with new blinds.
The backyard is fenced and has persimmon trees.
Most of the main floor has hardwood flooring; kitchen and bath has new linoleum. The master bedroom has a tray ceiling, garden tub, huge closet, and separate shower.
On the second floor are two large rooms and full bath.
Note: One of the kitchen burners has malfunctioned and there is a burnt spot on the countertop. House is sold as is. There are no other known issues. Multiple offers; please submit the highest and best by Saturday the 26th at 4 PM EST.
Location
State NC
County Mecklenburg
Interior
Interior Features Garden Tub
Heating Central
Flooring Laminate, Linoleum
Fireplaces Type Great Room
Appliance Cable Prewire, Ceiling Fan(s), CO Detector, Convection Oven, Dishwasher, Disposal, Double Oven, Electric Dryer Hookup, Electric Range, Exhaust Fan, Plumbed For Ice Maker, Microwave, Oven
Exterior
Exterior Feature Fence
Roof Type Shingle
Parking Type Garage - 2 Car
Building
Lot Description Orchard(s)
Building Description Stone, Vinyl Siding, Two Story
Foundation Slab
Builder Name Pulte
Sewer Public Sewer
Water Public
Architectural Style Contemporary
Structure Type Stone, Vinyl Siding
New Construction false
Schools
Elementary Schools Mallard Creek
Middle Schools Ridge Road
High Schools Mallard Creek
Others
HOA Name Hawthorne Management
Acceptable Financing Cash, Conventional, FHA
Listing Terms Cash, Conventional, FHA
Special Listing Condition None
Read Less
Want to know what your home might be worth? Contact us for a FREE valuation!

Our team is ready to help you sell your home for the highest possible price ASAP
© 2024 Listings courtesy of Canopy MLS as distributed by MLS GRID. All Rights Reserved.
Bought with Jon Scroggins • Coldwell Banker Realty








