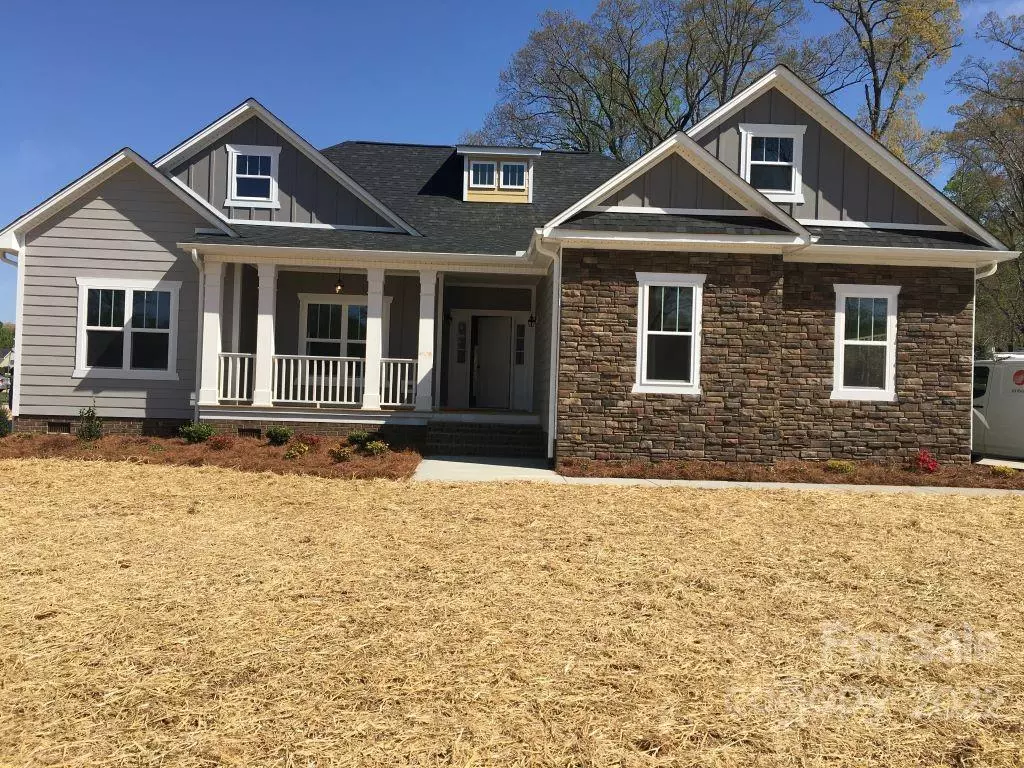$430,000
$415,900
3.4%For more information regarding the value of a property, please contact us for a free consultation.
140 Autumnlight DR #55 Salisbury, NC 28147
3 Beds
3 Baths
2,050 SqFt
Key Details
Sold Price $430,000
Property Type Single Family Home
Sub Type Single Family Residence
Listing Status Sold
Purchase Type For Sale
Square Footage 2,050 sqft
Price per Sqft $209
Subdivision Cameron Glen
MLS Listing ID 3847365
Sold Date 04/19/22
Style Ranch
Bedrooms 3
Full Baths 2
Half Baths 1
HOA Fees $13/ann
HOA Y/N 1
Year Built 2022
Lot Size 0.597 Acres
Acres 0.597
Lot Dimensions 100x248
Property Description
Quality built home by Ken Trexler who is co-developer of Cameron Glen. Many extras in this home that will be enjoyed by the entire family. The covered back porch/deck is spacious and will have many uses. The dining room also has many possibilities including being used as an in home office. Master suite is separated from the other bedrooms for maximum privacy. Oversized side load garage has attic storage. The front porch has room for chairs or swing. Cameron Glen is very convenient to Hurley Elem, Salisbury, and parks. Easy access to and grocery stores.
Location
State NC
County Rowan
Interior
Interior Features Attic Stairs Pulldown, Breakfast Bar, Cable Available, Pantry, Walk-In Closet(s)
Heating Heat Pump, Heat Pump
Flooring Laminate, Tile
Fireplaces Type Gas Log, Great Room, Propane
Fireplace true
Appliance Cable Prewire, Ceiling Fan(s), CO Detector, Electric Cooktop, Dishwasher, Electric Dryer Hookup, Exhaust Hood, Plumbed For Ice Maker, Microwave
Exterior
Community Features Street Lights
Roof Type Shingle
Parking Type Attached Garage, Garage - 2 Car, Garage Door Opener, Side Load Garage
Building
Lot Description Cleared, Level, Open Lot, Paved
Building Description Vinyl Siding, One Story
Foundation Crawl Space
Builder Name Trexler Construction
Sewer Septic Installed
Water Well
Architectural Style Ranch
Structure Type Vinyl Siding
New Construction true
Schools
Elementary Schools Hurley
Middle Schools West Rowan
High Schools West Rowan
Others
HOA Name Wallace Realty Company
Restrictions Architectural Review,Building,Deed,Square Feet,Subdivision
Acceptable Financing Cash, Conventional
Listing Terms Cash, Conventional
Special Listing Condition None
Read Less
Want to know what your home might be worth? Contact us for a FREE valuation!

Our team is ready to help you sell your home for the highest possible price ASAP
© 2024 Listings courtesy of Canopy MLS as distributed by MLS GRID. All Rights Reserved.
Bought with Bethany Raborn • EXP REALTY LLC




