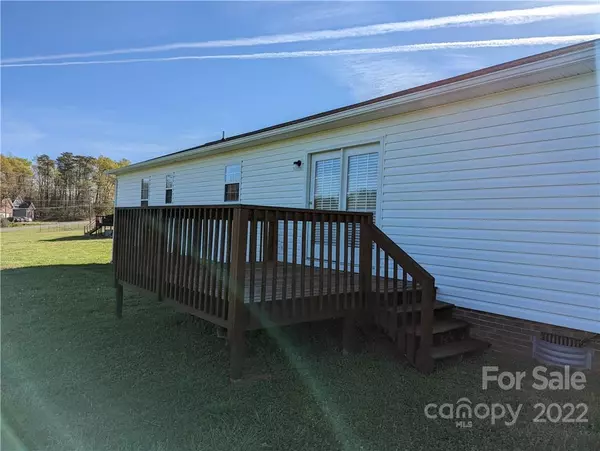$225,000
$225,000
For more information regarding the value of a property, please contact us for a free consultation.
306 Walkers Ridge RD Shelby, NC 28152
3 Beds
2 Baths
1,288 SqFt
Key Details
Sold Price $225,000
Property Type Single Family Home
Sub Type Single Family Residence
Listing Status Sold
Purchase Type For Sale
Square Footage 1,288 sqft
Price per Sqft $174
Subdivision Stoneridge
MLS Listing ID 3840725
Sold Date 05/23/22
Style Ranch
Bedrooms 3
Full Baths 2
Year Built 2003
Lot Size 0.929 Acres
Acres 0.929
Property Description
A LITTLE LESS THN AN ACRE! This 3 bedroom, 2 bath ranch sits on a large lot in the quiet Stoneridge community. Home has been freshly painted and updated with new ceiling fans, bathroom lighting fixtures, refinished countertops and new tile flooring with a beautiful wood look. Upon entering the home, you will find an open living and dining area and a kitchen with lots of cabinet space. From the dining area you will find a laundry/mud room leading out to a spacious 2 car garage. The master bedroom has 2 closets, and the secondary bedrooms are of good size. At the back of the home, you can spend time on the deck with family and friends and enjoy all the possibilities of fun and leisure in your huge backyard. Just minutes form Gardner Webb University and 30 minutes from Gaffney, SC and its popular mall. Don’t miss this one…schedule your showing today.
Location
State NC
County Cleveland
Interior
Interior Features Walk-In Closet(s), Window Treatments
Heating Central
Flooring Laminate
Fireplace false
Appliance Cable Prewire, Ceiling Fan(s), CO Detector, Dishwasher, Electric Oven, Electric Dryer Hookup, Exhaust Hood
Exterior
Roof Type Shingle
Parking Type Driveway, Garage - 2 Car
Building
Building Description Vinyl Siding, One Story
Foundation Crawl Space
Sewer Septic Installed
Water County Water
Architectural Style Ranch
Structure Type Vinyl Siding
New Construction false
Schools
Elementary Schools Springmore
Middle Schools Crest
High Schools Crest
Others
Acceptable Financing Cash, Conventional, FHA, USDA Loan
Listing Terms Cash, Conventional, FHA, USDA Loan
Special Listing Condition None
Read Less
Want to know what your home might be worth? Contact us for a FREE valuation!

Our team is ready to help you sell your home for the highest possible price ASAP
© 2024 Listings courtesy of Canopy MLS as distributed by MLS GRID. All Rights Reserved.
Bought with Justin Huitt • Huitt Realty LLC








