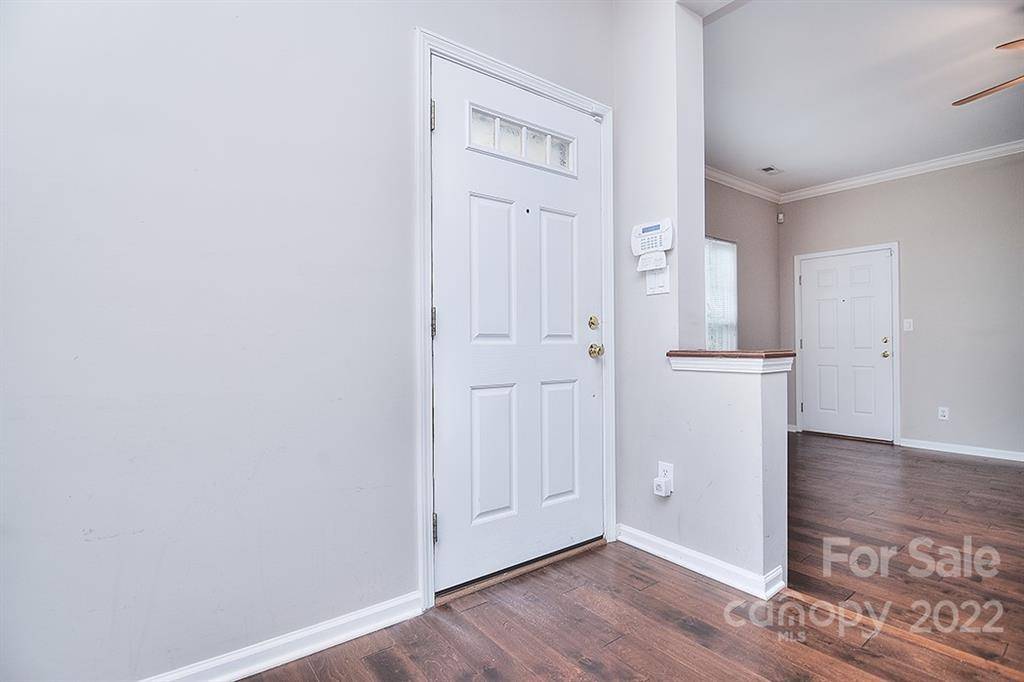$292,000
$275,000
6.2%For more information regarding the value of a property, please contact us for a free consultation.
11532 Savannah Creek DR Charlotte, NC 28273
3 Beds
3 Baths
1,425 SqFt
Key Details
Sold Price $292,000
Property Type Townhouse
Sub Type Townhouse
Listing Status Sold
Purchase Type For Sale
Square Footage 1,425 sqft
Price per Sqft $204
Subdivision Savannah Townhomes
MLS Listing ID 3853820
Sold Date 05/23/22
Bedrooms 3
Full Baths 2
Half Baths 1
HOA Fees $198/mo
HOA Y/N 1
Abv Grd Liv Area 1,425
Year Built 2002
Lot Size 1,742 Sqft
Acres 0.04
Property Sub-Type Townhouse
Property Description
Amazing location end unit townhome. Super convenient location! Less than 15 miles to uptown Charlotte, 3 miles to I-485, just 5 miles to Buster Boyd Bridge and so much more! Shopping, Dining, Entertaining and everyday life errands are just minuets away! Bright open floor plan offers dark prefinished wood floors, DRM and LRM separated by columns w/ a step down. First floor primary BRM w/ WIC and en'suite; Dual vanity, large shower w/ grab bar and corner bench. The kitchen is spacious and could house a small breakfast table. A half bath on main level is convenient for guests. Upstairs two additional bedrooms share a full bath. A fenced in patio is perfect for relaxing or keeping your fur babies safe. An outside storage closet and pull down attic access provides storage. The neighborhood provides a pool, sand volleyball, fitness center and designated dog walking areas. HOA covers water, sewer and trash dumpsters for your convenience. Chair lift does not convey.
Location
State NC
County Mecklenburg
Building/Complex Name Savannah Townhomes
Zoning R12MF
Rooms
Main Level Bedrooms 1
Interior
Heating Central, Heat Pump
Cooling Ceiling Fan(s)
Flooring Carpet, Hardwood, Tile
Appliance Dishwasher, Dryer, Electric Range, Exhaust Hood, Gas Water Heater, Refrigerator, Washer
Laundry Laundry Closet, Upper Level
Exterior
Community Features Fitness Center, Outdoor Pool, Sidewalks, Other
Building
Foundation Slab
Sewer Public Sewer, Other - See Remarks
Water City, Other - See Remarks
Level or Stories One and One Half
Structure Type Vinyl
New Construction false
Schools
Elementary Schools Lake Wylie
Middle Schools Southwest
High Schools Olympic
Others
HOA Name Red Rock Management
Acceptable Financing Cash, Conventional
Listing Terms Cash, Conventional
Special Listing Condition None
Read Less
Want to know what your home might be worth? Contact us for a FREE valuation!

Our team is ready to help you sell your home for the highest possible price ASAP
© 2025 Listings courtesy of Canopy MLS as distributed by MLS GRID. All Rights Reserved.
Bought with Drew Choate • Keller Williams Connected







