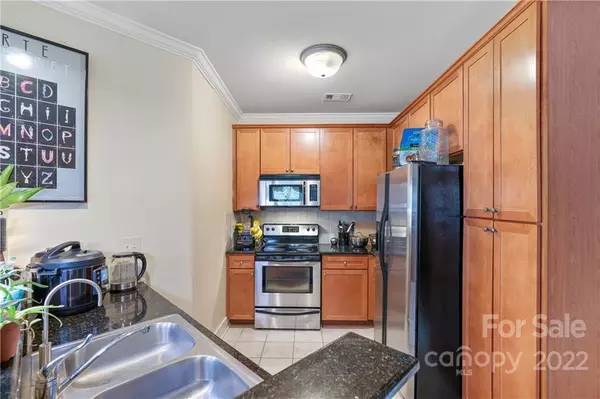$245,000
$239,900
2.1%For more information regarding the value of a property, please contact us for a free consultation.
9 Kenilworth Knoll #Unit 217 Asheville, NC 28805
1 Bed
1 Bath
1,041 SqFt
Key Details
Sold Price $245,000
Property Type Condo
Sub Type Condominium
Listing Status Sold
Purchase Type For Sale
Square Footage 1,041 sqft
Price per Sqft $235
Subdivision Beaucatcher House
MLS Listing ID 3850254
Sold Date 05/24/22
Style Contemporary
Bedrooms 1
Full Baths 1
HOA Fees $328/mo
HOA Y/N 1
Year Built 2007
Property Description
Beautiful Kenilworth Knoll second floor condo. Spacious, wide-open floor-plan in an established, low maintenance property located five minutes from downtown Asheville. Features high ceilings and abundant natural sunlight throughout. Wrap-around covered balcony and gas fireplace add comfort for all seasons. Stainless steel appliances and rich wood cabinets complete this stunning unit. Outside, there are no assigned parking spaces, if an owner has one car they can use one space. two cars, they can use two spaces. There is a community in-ground pool, fitness center, dog park and barbecue area. The building also offers a comfortable seating area on the second floor, and lobby with large built-in fireplace for tenant gatherings. Complex located near shopping, Mission hospital, and downtown Asheville.
Location
State NC
County Buncombe
Building/Complex Name Beaucatcher House
Interior
Interior Features Breakfast Bar, Elevator, Open Floorplan
Heating Heat Pump, Heat Pump
Flooring Carpet, Laminate
Fireplaces Type Gas Log, Living Room, Propane
Fireplace true
Appliance Cable Prewire, Ceiling Fan(s), Electric Cooktop, Dishwasher, Dryer, Electric Range, Microwave, Refrigerator, Washer
Exterior
Exterior Feature Hot Tub, Lawn Maintenance, In Ground Pool
Community Features Dog Park, Elevator, Fitness Center, Hot Tub, Outdoor Pool, Sidewalks, Other
Roof Type Shingle
Parking Type Other
Building
Building Description Fiber Cement, Stone Veneer, Mid-Rise
Foundation Slab
Sewer Public Sewer
Water Public
Architectural Style Contemporary
Structure Type Fiber Cement, Stone Veneer
New Construction false
Schools
Elementary Schools Unspecified
Middle Schools Unspecified
High Schools Unspecified
Others
HOA Name Cedar Mgmt.
Acceptable Financing Cash, Conventional
Listing Terms Cash, Conventional
Special Listing Condition None
Read Less
Want to know what your home might be worth? Contact us for a FREE valuation!

Our team is ready to help you sell your home for the highest possible price ASAP
© 2024 Listings courtesy of Canopy MLS as distributed by MLS GRID. All Rights Reserved.
Bought with Mona Roper • EXP Realty LLC








