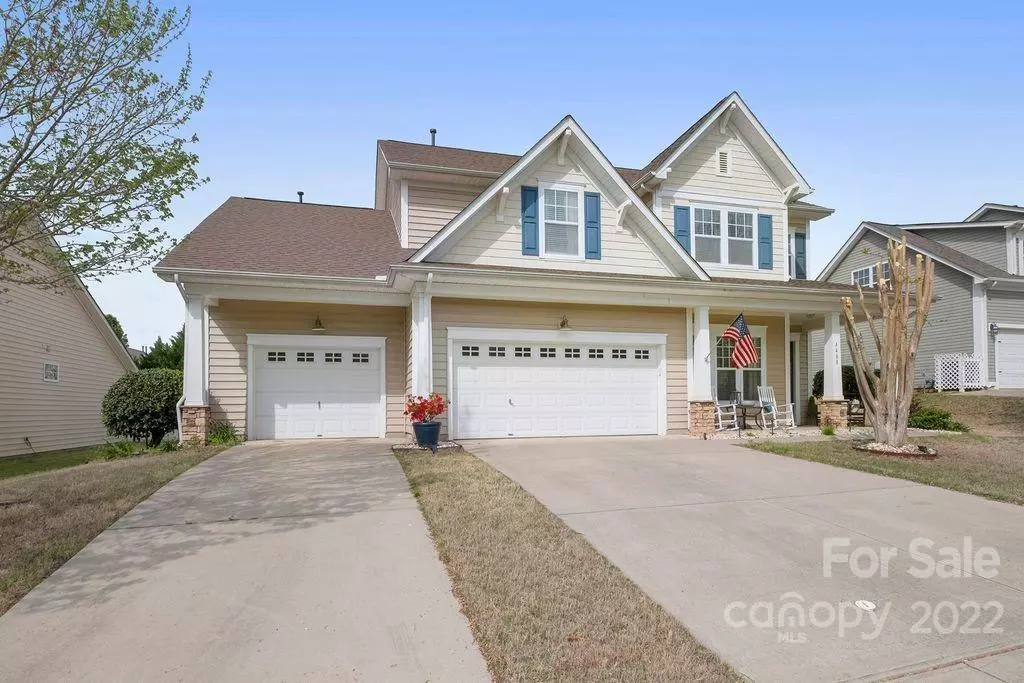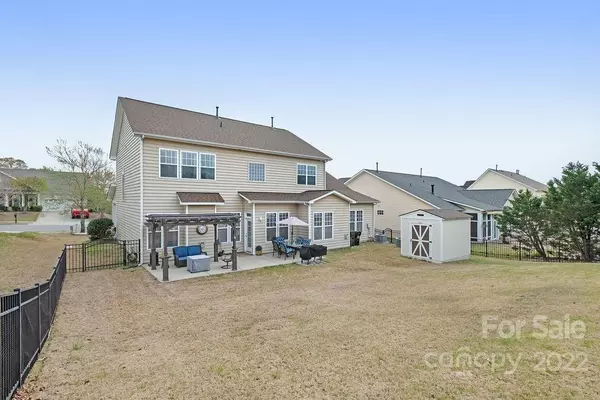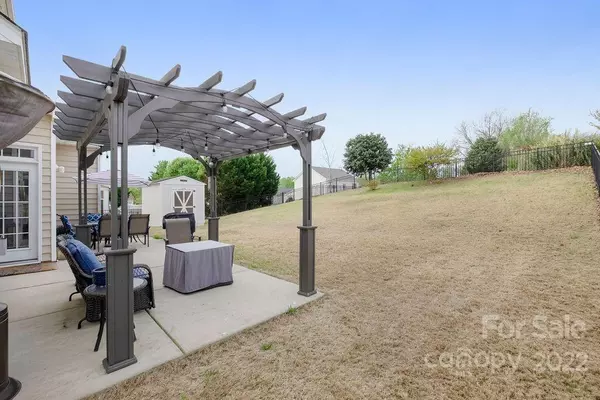$540,000
$497,500
8.5%For more information regarding the value of a property, please contact us for a free consultation.
4488 Triumph DR SW Concord, NC 28027
5 Beds
3 Baths
2,975 SqFt
Key Details
Sold Price $540,000
Property Type Single Family Home
Sub Type Single Family Residence
Listing Status Sold
Purchase Type For Sale
Square Footage 2,975 sqft
Price per Sqft $181
Subdivision Glengrove
MLS Listing ID 3850220
Sold Date 06/01/22
Style Traditional
Bedrooms 5
Full Baths 3
HOA Fees $45/ann
HOA Y/N 1
Abv Grd Liv Area 2,975
Year Built 2007
Lot Size 10,018 Sqft
Acres 0.23
Property Description
You have got to see this updated home with 10' ceilings, arched doorways, and an entertainer's dream kitchen. This home has 2 gorgeous fireplaces, office or formal dining room with built-in cabinets that could be used for office storage or built-in buffet, a first floor guest room with full bath and a 3 car finished garage. This home charms with its upgraded features, and well thought out floorplan. The big open backyard includes a pergola to enjoy the sunny days and aluminum fencing and a shed for extra storage. Don't miss out on this opportunity to own this charmer in the highly sought after Glen Grove neighborhood. Seller is a NC licensed real estate agent.
Location
State NC
County Cabarrus
Zoning RM-2
Rooms
Main Level Bedrooms 1
Interior
Interior Features Attic Stairs Pulldown, Breakfast Bar, Built-in Features, Cable Prewire, Garden Tub, Open Floorplan, Tray Ceiling(s), Walk-In Closet(s), Walk-In Pantry
Heating Central, Forced Air, Natural Gas
Cooling Ceiling Fan(s), Zoned
Flooring Carpet, Tile, Wood
Fireplaces Type Gas, Gas Log, Keeping Room, Living Room
Fireplace true
Appliance Dishwasher, Disposal, Double Oven, Electric Cooktop, Microwave, Oven, Plumbed For Ice Maker, Self Cleaning Oven, Tankless Water Heater, Wall Oven
Exterior
Garage Spaces 3.0
Fence Fenced
Community Features Outdoor Pool, Playground, Sidewalks, Street Lights, Walking Trails
Utilities Available Gas
Roof Type Shingle
Garage true
Building
Foundation Slab
Sewer Public Sewer
Water City
Architectural Style Traditional
Level or Stories Two
Structure Type Stone Veneer, Vinyl
New Construction false
Schools
Elementary Schools Unspecified
Middle Schools Unspecified
High Schools Unspecified
Others
Special Listing Condition None
Read Less
Want to know what your home might be worth? Contact us for a FREE valuation!

Our team is ready to help you sell your home for the highest possible price ASAP
© 2024 Listings courtesy of Canopy MLS as distributed by MLS GRID. All Rights Reserved.
Bought with Andrew Balogh • Yancey Realty LLC








