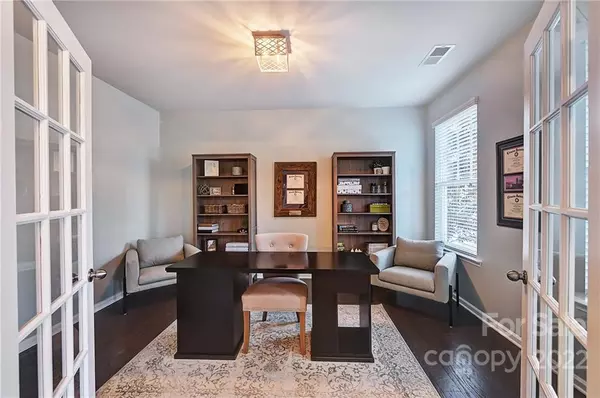$756,000
$720,000
5.0%For more information regarding the value of a property, please contact us for a free consultation.
1820 Shadow Lawn CT Fort Mill, SC 29715
5 Beds
5 Baths
3,604 SqFt
Key Details
Sold Price $756,000
Property Type Single Family Home
Sub Type Single Family Residence
Listing Status Sold
Purchase Type For Sale
Square Footage 3,604 sqft
Price per Sqft $209
Subdivision Springfield
MLS Listing ID 3809749
Sold Date 06/02/22
Bedrooms 5
Full Baths 4
Half Baths 1
HOA Fees $129/qua
HOA Y/N 1
Abv Grd Liv Area 3,604
Year Built 2013
Lot Size 10,018 Sqft
Acres 0.23
Lot Dimensions 61x140x84x140
Property Description
Showings start 04/30. Stunning, immaculate property backing up to trees in one of Fort Mill's favorite neighborhoods and one of Springfield's favorite streets! This stunning popular Ivy plan by Lennar features gourmet kitchen w/SS app, HUGE working island, double ovens & gas cooktop. Hardwoods on 1st floor as well as full bed/bath for your guests. Natural light floods this home! Owner's Suite is a WOW & boasts a sitting area w/fireplace & huge walk-in closet. 5 bedrooms+office+bonus! Screened-in porch is the perfect spot, overlooking a private, fenced yard and gorgeous fireplace & outdoor living.
Convenient to Fort Mill schools, shopping & I-77 to Uptown Charlotte. This community offers resort-style living w/clubhouse, 3 pools, tennis courts, playgrounds & fitness center as well as access to the Anne Spring Greenway! NOTE: Golf course is optional with additional fees/membership separate from sale of home.
Washer/Dryer convey - Refrigerator does not convey
Location
State SC
County York
Zoning R3
Rooms
Main Level Bedrooms 1
Interior
Interior Features Attic Stairs Pulldown, Cable Prewire, Garden Tub
Heating Central, Forced Air, Natural Gas, Zoned
Cooling Ceiling Fan(s), Zoned
Flooring Carpet, Tile, Wood
Fireplaces Type Great Room, Outside, Primary Bedroom
Fireplace true
Appliance Dishwasher, Disposal, Double Oven, Dryer, Gas Cooktop, Gas Water Heater, Microwave, Plumbed For Ice Maker, Wall Oven, Washer
Exterior
Garage Spaces 2.0
Fence Fenced
Community Features Clubhouse, Fitness Center, Golf, Outdoor Pool, Playground, Recreation Area, Tennis Court(s), Walking Trails
Roof Type Shingle
Garage true
Building
Foundation Slab
Builder Name Lennar
Sewer Public Sewer
Water City
Level or Stories Two
Structure Type Brick Partial, Fiber Cement
New Construction false
Schools
Elementary Schools Fort Mill
Middle Schools Fort Mill
High Schools Nations Ford
Others
HOA Name Kuester Management
Restrictions Architectural Review
Acceptable Financing Cash, Conventional
Listing Terms Cash, Conventional
Special Listing Condition None
Read Less
Want to know what your home might be worth? Contact us for a FREE valuation!

Our team is ready to help you sell your home for the highest possible price ASAP
© 2024 Listings courtesy of Canopy MLS as distributed by MLS GRID. All Rights Reserved.
Bought with Marie DeMartino • Helen Adams Realty








