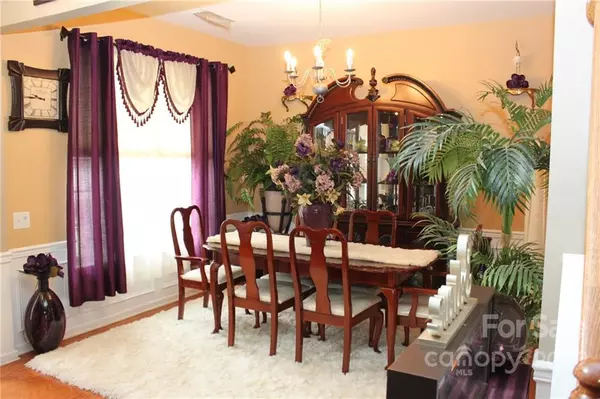$478,000
$465,000
2.8%For more information regarding the value of a property, please contact us for a free consultation.
1905 Arbor Crest CT Charlotte, NC 28262
4 Beds
3 Baths
2,309 SqFt
Key Details
Sold Price $478,000
Property Type Single Family Home
Sub Type Single Family Residence
Listing Status Sold
Purchase Type For Sale
Square Footage 2,309 sqft
Price per Sqft $207
Subdivision Arbor Hills
MLS Listing ID 3842708
Sold Date 06/02/22
Style Contemporary
Bedrooms 4
Full Baths 2
Half Baths 1
HOA Fees $25
HOA Y/N 1
Abv Grd Liv Area 2,309
Year Built 2006
Lot Size 0.300 Acres
Acres 0.3
Lot Dimensions 31x109137x150
Property Description
Stunning 4BR, office,2.5 BA BRICK front house in Arbor Hills! This house is in the higher priced section of Arbor Hills. Walking distance to shopping/dining. Close to business park, Easy access to I-85&I-485. close to new light rail! 2 story entrance foyer. Large 0.3 acre lot, 2019 Roof. Separate LR,DR. Large GR w/ gas FP and ceiling fan. Upgraded kitchen w/ granite countertop, island. spacious office rm downstairs, ENTIRE HOME (except stairs) gleaming HARDWOOD FLOORS. All bathrooms with tile floors. Upstairs spacious primary BR. Primary bath w/ dual vanity, garden tub and separate shower. built-ins in the master closet. three other spacious BRs and hall bath upstairs. upstairs/downstairs separate HVAC with smart thermostats. family rm wired for spkrs. hse wired for security camera. exterior lights with timer. 2 car garage, beautiful enclosed 18x12 sunroom for all your entertainments. outside storage shed. Large private fenced backyard, cul-de-sac lot. community w/ great amenities.
Location
State NC
County Mecklenburg
Zoning MX1INNOV
Interior
Interior Features Built-in Features, Pantry, Tray Ceiling(s)
Heating Central, Forced Air, Natural Gas
Cooling Ceiling Fan(s)
Flooring Carpet, Hardwood, Tile
Fireplaces Type Family Room, Gas
Appliance Dishwasher, Disposal, Electric Oven, Electric Range, Gas Water Heater
Exterior
Garage Spaces 2.0
Fence Fenced
Community Features Clubhouse, Outdoor Pool, Picnic Area, Playground, Tennis Court(s)
Roof Type Shingle
Parking Type Attached Garage
Garage true
Building
Lot Description Cul-De-Sac, Private
Foundation Slab
Sewer Public Sewer
Water City
Architectural Style Contemporary
Level or Stories Two
Structure Type Brick Partial, Vinyl
New Construction false
Schools
Elementary Schools Mallard Creek
Middle Schools Ridge Road
High Schools Mallard Creek
Others
HOA Name Hawthrone Management
Special Listing Condition None
Read Less
Want to know what your home might be worth? Contact us for a FREE valuation!

Our team is ready to help you sell your home for the highest possible price ASAP
© 2024 Listings courtesy of Canopy MLS as distributed by MLS GRID. All Rights Reserved.
Bought with Bradley Flowers • Opendoor Brokerage LLC








