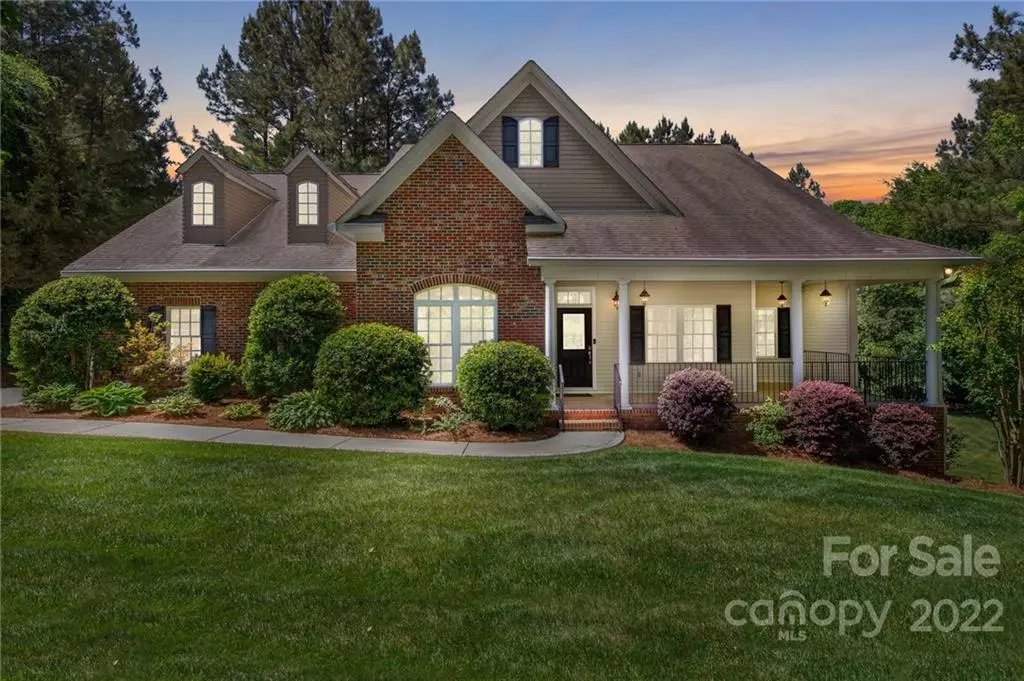$595,000
$623,777
4.6%For more information regarding the value of a property, please contact us for a free consultation.
6405 Chatham DR Mount Holly, NC 28120
3 Beds
3 Baths
4,187 SqFt
Key Details
Sold Price $595,000
Property Type Single Family Home
Sub Type Single Family Residence
Listing Status Sold
Purchase Type For Sale
Square Footage 4,187 sqft
Price per Sqft $142
Subdivision Stockbridge Estates
MLS Listing ID 3860749
Sold Date 06/09/22
Bedrooms 3
Full Baths 3
HOA Fees $15
HOA Y/N 1
Abv Grd Liv Area 2,495
Year Built 2005
Lot Size 1.000 Acres
Acres 1.0
Property Description
Awesome CUSTOM BUILT HOME on 1 PRIVATE well manicured ACRE in cul de sac of a small QUIET neighborhood just West of Mountain Island Lake where the homes are spread out nicely too! This home features a 3 CAR GARAGE, screened rear porch, wrap around front porch, covered patio, Bonus room above garage, Fully heated basement with full bath, efficiency space, outside entrance & covered patio. Master bedroom & 2 bedrooms on main main level make an easy living floor plan with a central gourmet kitchen, featuring high end new appliances including, smooth electric range top, dishwasher, double wall oven, & refrigerator with ice maker, custom granite counter tops & stylish tile backsplash. Solid hardwood floors in main level living areas, ceramic tile, & carpet. Private serene rear yard, w/ HOT TUB over looking Catawba Land Conservancy Only 22 min to Charlotte Airport & 30 min to Downtown Charlotte NC, & 30 min to Cornelius/Davidson Lake Norman NC 77 Miles to snow skiing & 3 hours to beach.
Location
State NC
County Gaston
Zoning R1
Rooms
Basement Basement, Basement Shop, Exterior Entry, Finished, Interior Entry
Main Level Bedrooms 3
Interior
Interior Features Attic Walk In, Built-in Features, Cable Prewire, Kitchen Island, Open Floorplan, Pantry, Split Bedroom, Tray Ceiling(s), Walk-In Closet(s)
Heating Ductless, Heat Pump
Cooling Ceiling Fan(s), Heat Pump
Flooring Carpet, Tile, Wood
Fireplaces Type Fire Pit, Great Room, Wood Burning
Fireplace true
Appliance Convection Oven, Dishwasher, Double Oven, Electric Water Heater, Microwave, Refrigerator, Wall Oven
Exterior
Exterior Feature Fire Pit
Garage Spaces 2.0
Community Features Street Lights
Roof Type Shingle
Parking Type Attached Garage, Garage Faces Side
Garage true
Building
Lot Description Cul-De-Sac, Private, Wooded
Sewer Septic Installed
Water Well
Level or Stories One and One Half
Structure Type Brick Partial, Vinyl
New Construction false
Schools
Elementary Schools Unspecified
Middle Schools Unspecified
High Schools Unspecified
Others
Special Listing Condition None
Read Less
Want to know what your home might be worth? Contact us for a FREE valuation!

Our team is ready to help you sell your home for the highest possible price ASAP
© 2024 Listings courtesy of Canopy MLS as distributed by MLS GRID. All Rights Reserved.
Bought with Tyler Ferguson • Better Real Estate, LLC








