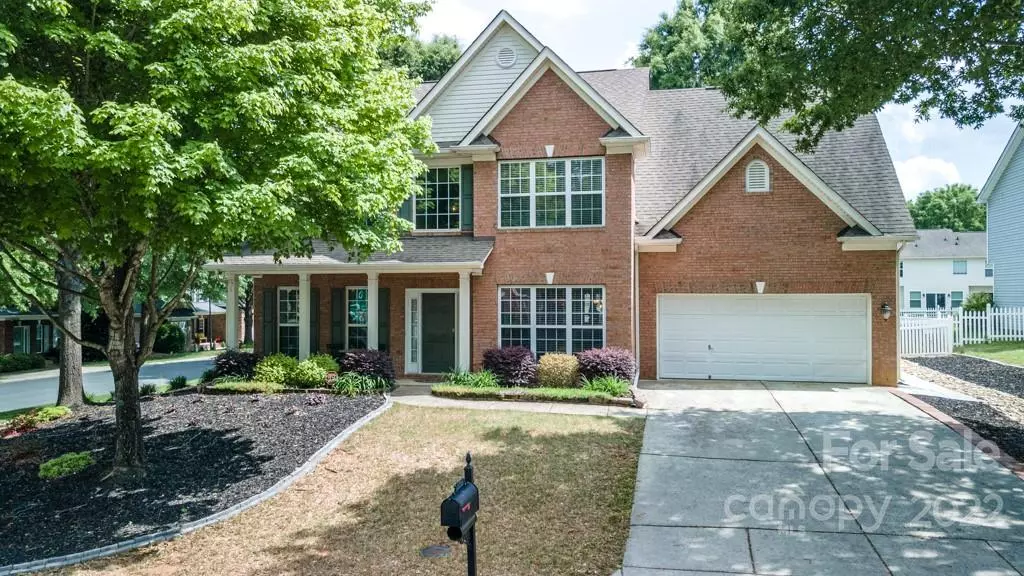$547,000
$520,000
5.2%For more information regarding the value of a property, please contact us for a free consultation.
1001 Basin CT Indian Trail, NC 28079
5 Beds
3 Baths
3,306 SqFt
Key Details
Sold Price $547,000
Property Type Single Family Home
Sub Type Single Family Residence
Listing Status Sold
Purchase Type For Sale
Square Footage 3,306 sqft
Price per Sqft $165
Subdivision Colton Ridge
MLS Listing ID 3857574
Sold Date 06/13/22
Style Traditional
Bedrooms 5
Full Baths 2
Half Baths 1
Construction Status Completed
HOA Fees $25
HOA Y/N 1
Abv Grd Liv Area 3,306
Year Built 2000
Lot Size 0.280 Acres
Acres 0.28
Lot Dimensions 83x142x86x134
Property Description
Rocking chair front porch welcomes you to this stately, executive home. Bright foyer spans out to a formal dining room with tray ceiling & picture frame molding. The formal living room is perfect for a home office. The great room has plenty of space for entertaining & snuggling by the gas fireplace. Extra back den offers wonderful causal space to enjoy morning coffee or a nightly movie. The kitchen offers gleaming upgraded kitchen cabinets, butler's pantry & island for prep work or serving. Extra large primary bedroom has lots of natural light & tray ceiling. Primary bathroom has dual vanities, soaking garden tub, separate stand up shower & water closet. Three more secondary bedrooms upstairs are large with spacious closets. Fifth bedroom could be a bonus room perfect for a theater or gaming area. Back yard is flat with a fence, outbuilding, covered terrace & extra patio space. Everything you need for a BBQ & challenging game of corn hole. Close to shopping and restaurants.
Location
State NC
County Union
Zoning AQ6
Interior
Interior Features Attic Other, Attic Stairs Pulldown, Garden Tub, Kitchen Island, Open Floorplan, Pantry, Tray Ceiling(s), Walk-In Closet(s)
Heating Central, Forced Air, Natural Gas
Cooling Ceiling Fan(s)
Flooring Carpet, Linoleum, Hardwood
Fireplaces Type Fire Pit, Gas Log, Great Room
Fireplace true
Appliance Dishwasher, Disposal, Electric Oven, Electric Range, Gas Water Heater, Microwave, Plumbed For Ice Maker
Exterior
Exterior Feature Fire Pit
Garage Spaces 2.0
Fence Fenced
Community Features Clubhouse, Outdoor Pool, Tennis Court(s), Walking Trails
Roof Type Shingle
Parking Type Attached Garage, Garage Door Opener
Garage true
Building
Lot Description Corner Lot, Level, Wooded
Foundation Slab
Builder Name Lewis Homes Inc
Sewer Public Sewer
Water City
Architectural Style Traditional
Level or Stories Two
Structure Type Brick Partial, Vinyl
New Construction false
Construction Status Completed
Schools
Elementary Schools Indian Trail
Middle Schools Sun Valley
High Schools Sun Valley
Others
HOA Name CAMS
Restrictions Subdivision
Acceptable Financing Cash, Conventional, FHA, VA Loan
Listing Terms Cash, Conventional, FHA, VA Loan
Special Listing Condition Relocation
Read Less
Want to know what your home might be worth? Contact us for a FREE valuation!

Our team is ready to help you sell your home for the highest possible price ASAP
© 2024 Listings courtesy of Canopy MLS as distributed by MLS GRID. All Rights Reserved.
Bought with Susan Chon • Coldwell Banker Realty








