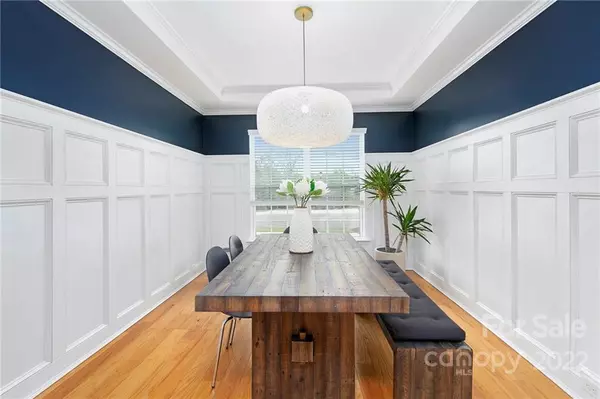$660,000
$649,900
1.6%For more information regarding the value of a property, please contact us for a free consultation.
12430 Cranberry Glades DR Cornelius, NC 28031
4 Beds
3 Baths
3,085 SqFt
Key Details
Sold Price $660,000
Property Type Single Family Home
Sub Type Single Family Residence
Listing Status Sold
Purchase Type For Sale
Square Footage 3,085 sqft
Price per Sqft $213
Subdivision Avery Park
MLS Listing ID 3848074
Sold Date 06/13/22
Style Transitional
Bedrooms 4
Full Baths 3
HOA Fees $103/qua
HOA Y/N 1
Abv Grd Liv Area 3,085
Year Built 2016
Lot Size 0.260 Acres
Acres 0.26
Property Description
This home is perfectly situated in Prime Cornelius location with highly desirable schools at a walking distance, proximity to fine dining, shopping, the lake and major roadways as well as greenway access. This bright open floor plan is ideal for both entertaining and relaxing. The first-floor features beautiful hardwood floors and elegant moldings.The large gourmet kitchen features a spacious island, SS appliances, an abundance of white cabinetry, and walk-in pantry. The kitchen is open to the great room that has a fireplace and large windows and tons of natural light as well as custom paint and trim details. An oversized first-floor Primary bedroom with ensuite BA plus another BR and full BA that are ideal for either a home office or guest room ensure main level living if desired. The second floor features two additional BR and a HUGE bonus area plus loft space, and a shared full BA plus backyard features an extended covered patio Please submit offers by 5PM April 30th.
Location
State NC
County Mecklenburg
Zoning SFR
Rooms
Main Level Bedrooms 2
Interior
Interior Features Attic Stairs Pulldown, Cable Prewire, Garden Tub, Kitchen Island, Open Floorplan, Pantry
Heating Central, Forced Air, Natural Gas
Cooling Ceiling Fan(s)
Flooring Carpet, Tile, Vinyl, Wood
Fireplaces Type Family Room, Gas Log
Appliance Dishwasher, Disposal, Electric Oven, Gas Range, Gas Water Heater, Microwave, Plumbed For Ice Maker, Self Cleaning Oven
Exterior
Garage Spaces 2.0
Community Features Playground, Recreation Area
Utilities Available Gas
Waterfront Description None
Roof Type Shingle
Parking Type Driveway, Attached Garage
Garage true
Building
Lot Description Corner Lot
Foundation Slab
Builder Name MI Homes
Sewer Public Sewer
Water City
Architectural Style Transitional
Level or Stories Two
Structure Type Fiber Cement
New Construction false
Schools
Elementary Schools J.V. Washam
Middle Schools Bailey
High Schools William Amos Hough
Others
HOA Name Mainstreet Mgmt
Acceptable Financing Cash, Conventional, VA Loan, Other - See Remarks
Listing Terms Cash, Conventional, VA Loan, Other - See Remarks
Special Listing Condition None
Read Less
Want to know what your home might be worth? Contact us for a FREE valuation!

Our team is ready to help you sell your home for the highest possible price ASAP
© 2024 Listings courtesy of Canopy MLS as distributed by MLS GRID. All Rights Reserved.
Bought with David DiGioia • DiGioia Realty








