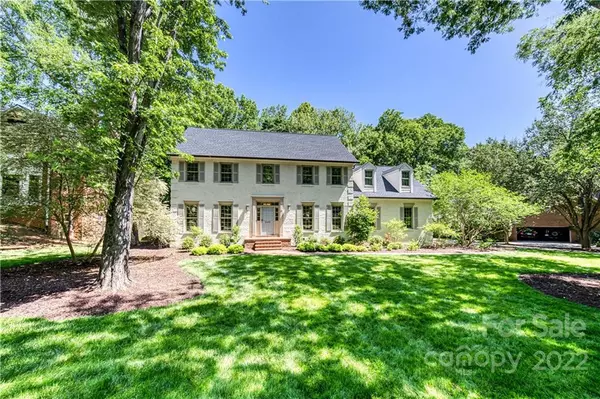$998,620
$895,000
11.6%For more information regarding the value of a property, please contact us for a free consultation.
2632 Winding Oak DR Charlotte, NC 28270
4 Beds
3 Baths
3,533 SqFt
Key Details
Sold Price $998,620
Property Type Single Family Home
Sub Type Single Family Residence
Listing Status Sold
Purchase Type For Sale
Square Footage 3,533 sqft
Price per Sqft $282
Subdivision Hembstead
MLS Listing ID 3862816
Sold Date 06/10/22
Style Traditional
Bedrooms 4
Full Baths 2
Half Baths 1
HOA Fees $50
HOA Y/N 1
Abv Grd Liv Area 3,533
Year Built 1985
Lot Size 0.520 Acres
Acres 0.52
Property Description
Stately and Stunning brick home in wonderful South Charlotte location! Beautiful curb appeal with updates throughout and fantastic outdoor space! Renovated primary suite includes soaking tub, shower with dual rain shower heads and huge walk in, customized closet. Kitchen has new countertops, backsplash, refrigerator, sink and an oversized, walk in pantry. New hardwoods added upstairs and resurfaced hardwoods throughout. Two new HVAC units in 2018, new tankless water heater and new gutters-there really are too many updates to mention! Office has custom glass doors and upstairs has a sizable and flexible bonus room. Oversized garage has an abundance of storage and a work out space. Amazing outdoor oasis with screened in porch that overlooks the large, flat, fenced backyard. Hembstead is a fantastic neighborhood with mature trees, walking trails, pool and tennis courts. This home truly has it all!
Location
State NC
County Mecklenburg
Zoning R3
Interior
Interior Features Attic Stairs Pulldown, Attic Walk In, Breakfast Bar, Cable Prewire, Drop Zone, Garden Tub, Pantry, Walk-In Closet(s), Walk-In Pantry
Heating Central, Heat Pump, Zoned
Cooling Ceiling Fan(s), Zoned
Flooring Tile, Wood
Fireplaces Type Family Room
Appliance Electric Range, Gas Water Heater, Microwave
Exterior
Garage Spaces 2.0
Fence Fenced
Community Features Clubhouse, Outdoor Pool, Playground, Tennis Court(s), Walking Trails
Roof Type Shingle
Parking Type Attached Garage
Garage true
Building
Lot Description Level
Foundation Crawl Space
Sewer Public Sewer
Water City
Architectural Style Traditional
Level or Stories Two
Structure Type Brick Full
New Construction false
Schools
Elementary Schools Elizabeth Lane
Middle Schools South Charlotte
High Schools Providence
Others
HOA Name Cusick
Special Listing Condition None
Read Less
Want to know what your home might be worth? Contact us for a FREE valuation!

Our team is ready to help you sell your home for the highest possible price ASAP
© 2024 Listings courtesy of Canopy MLS as distributed by MLS GRID. All Rights Reserved.
Bought with Karen Parsons • RE/MAX Executive








