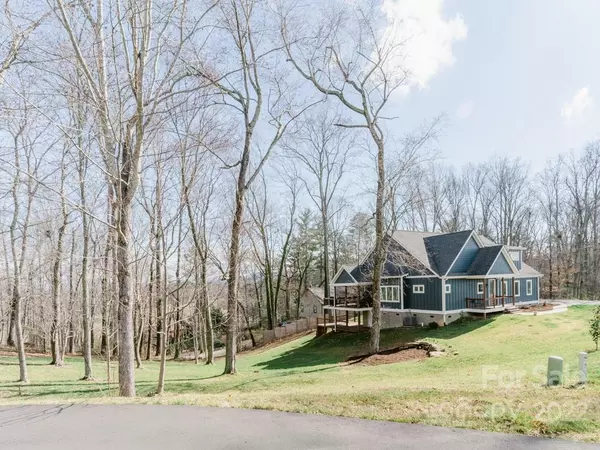$765,000
$700,000
9.3%For more information regarding the value of a property, please contact us for a free consultation.
176 Lone Oak DR Mills River, NC 28759
3 Beds
3 Baths
2,410 SqFt
Key Details
Sold Price $765,000
Property Type Single Family Home
Sub Type Single Family Residence
Listing Status Sold
Purchase Type For Sale
Square Footage 2,410 sqft
Price per Sqft $317
Subdivision Oak Meadows
MLS Listing ID 3852157
Sold Date 06/17/22
Style Arts and Crafts
Bedrooms 3
Full Baths 2
Half Baths 1
Construction Status Completed
HOA Fees $29/ann
HOA Y/N 1
Abv Grd Liv Area 2,410
Year Built 2020
Lot Size 0.700 Acres
Acres 0.7
Property Description
This beautiful custom home has so much to offer! Stepping through the front door you're greeted by gorgeous hardwood floors bathed in tons of natural light. The kitchen is adorned with stunning granite countertops, a hammered copper farm sink, and complimented by a large island. Venturing upstairs you'll find an open, spacious bonus room and half bath. This open-concept gem was built to entertain with a custom audio system in the main living space as well as out back in the screen porch area. The two tiered deck system with adjoining rock wall and slide is perfect for those summer days. In the winter, enjoy mountain views from the large expanse of windows off the living room. Don't overlook the custom, tiled dog wash in the garage and herringbone laundry counter top! You don't want to miss this opportunity to own a beautiful one-off custom home that's tucked into a peaceful cul-de-sac that's only a stone's throw away from Bold Rock brewery! Seller is a licensed NC real estate agent
Location
State NC
County Henderson
Zoning MR-30
Interior
Interior Features Kitchen Island, Open Floorplan, Pantry, Vaulted Ceiling(s), Walk-In Closet(s)
Heating Heat Pump
Cooling Ceiling Fan(s), Heat Pump
Flooring Carpet, Laminate, Wood
Fireplaces Type Family Room, Gas Log
Fireplace true
Appliance Dishwasher, Disposal, Dryer, Gas Cooktop, Gas Oven, Gas Range, Gas Water Heater, Microwave, Refrigerator, Washer
Exterior
Exterior Feature Other - See Remarks
Garage Spaces 2.0
View Mountain(s), Winter
Roof Type Shingle
Parking Type Attached Garage, Garage Door Opener, Garage Faces Side, Keypad Entry
Garage true
Building
Lot Description Cleared, Cul-De-Sac, Open Lot, Sloped, Wooded
Foundation Crawl Space, Other - See Remarks
Sewer Septic Installed
Water City
Architectural Style Arts and Crafts
Level or Stories One and One Half
Structure Type Fiber Cement, Hard Stucco
New Construction false
Construction Status Completed
Schools
Elementary Schools Mills River
Middle Schools Rugby
High Schools West Henderson
Others
HOA Name John Morrow
Acceptable Financing Cash, Conventional, VA Loan
Listing Terms Cash, Conventional, VA Loan
Special Listing Condition None
Read Less
Want to know what your home might be worth? Contact us for a FREE valuation!

Our team is ready to help you sell your home for the highest possible price ASAP
© 2024 Listings courtesy of Canopy MLS as distributed by MLS GRID. All Rights Reserved.
Bought with Randi Beard • Premier Sothebys International Realty








