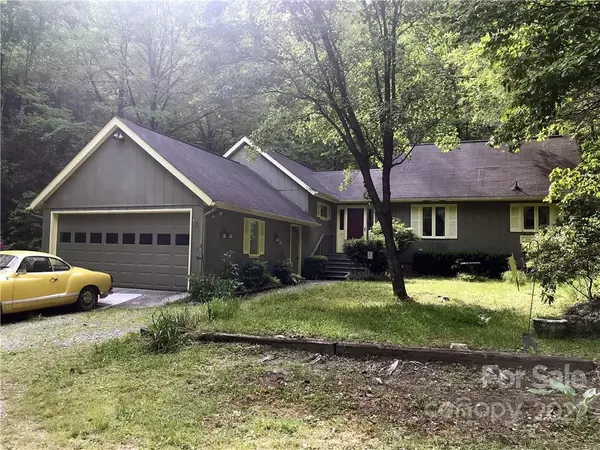$295,000
$295,000
For more information regarding the value of a property, please contact us for a free consultation.
262 Indian Lake RD Lake Toxaway, NC 28747
2 Beds
2 Baths
1,465 SqFt
Key Details
Sold Price $295,000
Property Type Single Family Home
Sub Type Single Family Residence
Listing Status Sold
Purchase Type For Sale
Square Footage 1,465 sqft
Price per Sqft $201
Subdivision Indian Lake Estates
MLS Listing ID 3823766
Sold Date 06/22/22
Style Other
Bedrooms 2
Full Baths 2
HOA Fees $82/ann
HOA Y/N 1
Abv Grd Liv Area 1,465
Year Built 1973
Lot Size 2.890 Acres
Acres 2.89
Property Description
Privacy, a stream and a waterfall are yours along with a comfortable home for vacationing or year round living. With an exceptionally private location in Indian Lakes, this two bedroom, two bath home with attached garage features a new furnace in 2020, all new flooring & interior paint in 2021 and other updates. Great room, open plan design is light & bright opening via two sets of patio doors to the deck. From the back deck follow the trail along the stream to the waterfall. Great room also features skylights & a wood stove with stone setting. You will enjoy sitting at the breakfast bar & conversing with the cook! From the back deck follow the trail along the stream to the waterfall or just relax and listen to sounds of the stream and birdsong. The second bedroom is spacious and opens to the deck. The stream flows on the bedrooms' side of the home to lull you to sleep after a day's adventures. Streamside there are many enjoyable spots to enjoy. Home is being sold "as is".
Location
State NC
County Transylvania
Zoning none
Rooms
Main Level Bedrooms 2
Interior
Interior Features Attic Other, Breakfast Bar, Cathedral Ceiling(s), Open Floorplan
Heating Central, Heat Pump, Propane, Wood Stove
Cooling Ceiling Fan(s), Heat Pump
Flooring Carpet, Hardwood, Wood
Fireplaces Type Wood Burning Stove
Fireplace false
Appliance Dishwasher, Disposal, Dryer, Electric Range, Electric Water Heater, Exhaust Hood, Microwave, Plumbed For Ice Maker, Refrigerator, Washer
Exterior
Garage Spaces 2.0
Community Features Picnic Area, RV/Boat Storage
Utilities Available Underground Power Lines, Satellite Internet Available
Waterfront Description Boat Slip – Community,Lake,Dock
Roof Type Composition
Parking Type Attached Garage, Parking Space(s)
Garage true
Building
Lot Description Hilly, Paved, Private, Creek/Stream, Wooded, Waterfall, Wooded
Foundation Crawl Space
Sewer Septic Installed
Water Community Well
Architectural Style Other
Level or Stories One
Structure Type Wood
New Construction false
Schools
Elementary Schools Unspecified
Middle Schools Unspecified
High Schools Unspecified
Others
Restrictions Architectural Review,Livestock Restriction,Manufactured Home Not Allowed,Short Term Rental Allowed,Signage,Square Feet,Subdivision
Acceptable Financing Cash, Conventional
Listing Terms Cash, Conventional
Special Listing Condition None
Read Less
Want to know what your home might be worth? Contact us for a FREE valuation!

Our team is ready to help you sell your home for the highest possible price ASAP
© 2024 Listings courtesy of Canopy MLS as distributed by MLS GRID. All Rights Reserved.
Bought with Hazel Fisher • Hazel R. Fisher & Associates








