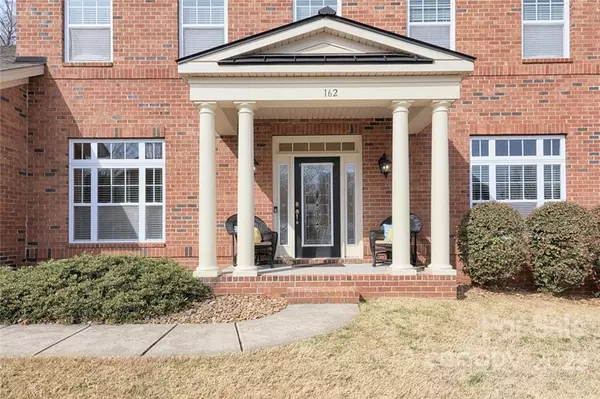$641,800
$638,800
0.5%For more information regarding the value of a property, please contact us for a free consultation.
162 Sansome RD Mooresville, NC 28115
5 Beds
5 Baths
4,328 SqFt
Key Details
Sold Price $641,800
Property Type Single Family Home
Sub Type Single Family Residence
Listing Status Sold
Purchase Type For Sale
Square Footage 4,328 sqft
Price per Sqft $148
Subdivision Northbridge
MLS Listing ID 3839853
Sold Date 06/23/22
Style Transitional
Bedrooms 5
Full Baths 4
Half Baths 1
HOA Fees $37
HOA Y/N 1
Abv Grd Liv Area 4,328
Year Built 2011
Lot Size 0.390 Acres
Acres 0.39
Property Description
Well-maintained full brick home with 3-car garage in desirable Northbridge subdivision. Award winning MGSD schools and easy access to the interstate! Community pool and clubhouse! Interior features include 2-story foyer with molding detail on columns, crown molding, wainscoting, tray ceiling, ceiling fans, see-through gas log fireplace in great room/breakfast area and much more! Kitchen boasts center island, granite counter tops, 42" maple cabs, gas range, tile back splash and SS appliances. Main floor guest suite with private bath. Upper level Owners suite has sitting room, his/hers walk-in closets & dual vanities, oversized tile corner shower. Huge bonus room with large closet and three secondary bedrooms are also on the second level. Relax on the patio in the fenced backyard with gas firepit, hot tub and Bull outdoor kitchen (grill, side burner and mini fridge). Energy Star Qualified Home with balance of 30 yr structural warranty remaining. SELLERS CANNOT MOVE OUT UNTIL JULY 1ST!
Location
State NC
County Iredell
Zoning R3
Rooms
Main Level Bedrooms 1
Interior
Interior Features Attic Stairs Pulldown, Cable Prewire, Garden Tub, Kitchen Island, Open Floorplan, Tray Ceiling(s), Walk-In Closet(s)
Heating Forced Air, Natural Gas
Cooling Ceiling Fan(s), Central Air
Flooring Carpet, Hardwood, Tile
Fireplaces Type Fire Pit, Gas Log, Great Room, Kitchen
Fireplace true
Appliance Dishwasher, Disposal, Dryer, Gas Range, Gas Water Heater, Microwave, Refrigerator, Washer
Exterior
Exterior Feature Fire Pit, Hot Tub, Gas Grill, Outdoor Kitchen
Garage Spaces 3.0
Fence Fenced
Community Features Outdoor Pool, Sidewalks, Street Lights
Utilities Available Gas
Roof Type Shingle
Parking Type Attached Garage, Garage Faces Side
Garage true
Building
Foundation Slab
Builder Name MI Homes
Sewer Public Sewer
Water City
Architectural Style Transitional
Level or Stories Two
Structure Type Brick Full
New Construction false
Schools
Elementary Schools Park View / East Mooresville Is
Middle Schools Mooresville
High Schools Mooresville
Others
HOA Name Cedar Management
Senior Community false
Restrictions Architectural Review
Acceptable Financing Cash, Conventional, VA Loan
Listing Terms Cash, Conventional, VA Loan
Special Listing Condition None
Read Less
Want to know what your home might be worth? Contact us for a FREE valuation!

Our team is ready to help you sell your home for the highest possible price ASAP
© 2024 Listings courtesy of Canopy MLS as distributed by MLS GRID. All Rights Reserved.
Bought with Kevin Cox • Berkshire Hathaway HomeServices Carolinas Realty








