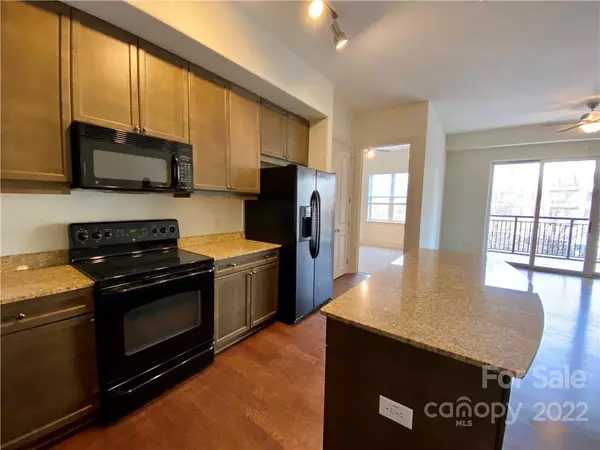$385,000
$367,000
4.9%For more information regarding the value of a property, please contact us for a free consultation.
4620 Piedmont Row DR #315 Charlotte, NC 28210
2 Beds
2 Baths
1,154 SqFt
Key Details
Sold Price $385,000
Property Type Condo
Sub Type Condominium
Listing Status Sold
Purchase Type For Sale
Square Footage 1,154 sqft
Price per Sqft $333
Subdivision Piedmont Row
MLS Listing ID 3842333
Sold Date 04/22/22
Style Modern
Bedrooms 2
Full Baths 2
Construction Status Completed
HOA Fees $504/mo
HOA Y/N 1
Abv Grd Liv Area 1,154
Year Built 2006
Lot Size 6.210 Acres
Acres 6.21
Property Description
Spacious 2 bedroom / 2 full bath condo in the prestigious Piedmont Row complex. Located in the Heart of SouthPark, the condo is within walking distance to SouthPark Mall, , top restaurants, retail & park. Large kitchen with lots of cabinets, island, granite countertops & pantry. The condo has 10 ft ceilings, hardwood floors, an office area, and a balcony overlooking the rear quiet side of the building. The condo was repainted and recarpeted 1 year ago. Walk-in closets, ceiling fans, laundry room with storage & stackable washer/dryer (replaced last year). This building is manned by 24-hour security and offers a rooftop pool with Charlotte's skyline views, an outdoor terrace with a sitting area, fireplace & grilling area, a club room, and a community center. Competitive HOA fees, a new HVAC system replaced less than a year ago and 2 deeded secured/covered/gated parking spaces. This unit's location has easy in & out parking by service elevator.
Location
State NC
County Mecklenburg
Building/Complex Name Piedmont Row
Zoning MUDDO
Rooms
Main Level Bedrooms 2
Interior
Interior Features Cable Prewire, Elevator, Hot Tub, Kitchen Island, Open Floorplan, Pantry, Walk-In Closet(s)
Heating Central
Cooling Ceiling Fan(s)
Flooring Carpet, Hardwood
Fireplace false
Appliance Dishwasher, Disposal, Dryer, Electric Cooktop, Electric Water Heater, Microwave, Refrigerator, Self Cleaning Oven, Washer
Exterior
Exterior Feature Lawn Maintenance, In Ground Pool, Rooftop Terrace, Storage
Community Features Business Center, Clubhouse, Elevator, Outdoor Pool, Rooftop Terrace, Sidewalks, Street Lights
Utilities Available Cable Available
View City
Roof Type Concrete
Parking Type Keypad Entry, Parking Garage, Parking Space(s)
Building
Foundation Slab
Sewer Public Sewer
Water Public
Architectural Style Modern
Structure Type Brick Partial, Hard Stucco, Synthetic Stucco
New Construction false
Construction Status Completed
Schools
Elementary Schools Selwyn
Middle Schools Alexander Graham
High Schools Myers Park
Others
HOA Name CAMS
Restrictions Subdivision
Acceptable Financing Cash, Conventional, Exchange
Listing Terms Cash, Conventional, Exchange
Special Listing Condition None
Read Less
Want to know what your home might be worth? Contact us for a FREE valuation!

Our team is ready to help you sell your home for the highest possible price ASAP
© 2024 Listings courtesy of Canopy MLS as distributed by MLS GRID. All Rights Reserved.
Bought with Eric Layne • COMPASS Southpark








