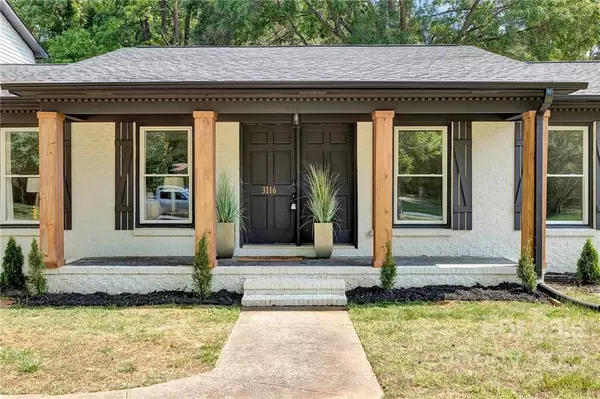$462,100
$450,000
2.7%For more information regarding the value of a property, please contact us for a free consultation.
3116 Tiverton PL Charlotte, NC 28215
4 Beds
3 Baths
2,660 SqFt
Key Details
Sold Price $462,100
Property Type Single Family Home
Sub Type Single Family Residence
Listing Status Sold
Purchase Type For Sale
Square Footage 2,660 sqft
Price per Sqft $173
Subdivision Grove Park
MLS Listing ID 3862271
Sold Date 06/23/22
Style Ranch
Bedrooms 4
Full Baths 3
Abv Grd Liv Area 2,660
Year Built 1969
Lot Size 0.490 Acres
Acres 0.49
Property Description
Honey Stop the car! Check out this beautiful, newly renovated home located in the quaint Grove Park community. This 4 bed, 3 bath home won't disappoint. The entryway welcomes you in with warmth and makes you feel right at home. The open concept kitchen and living area are definitely a show stopper. The kitchen boast white shaker cabinets, gorgeous granite countertops, SS appliances, and tons of recessed lighting throughout. Large walk-in pantry off flex room next to the spacious laundry/mud room. Downstairs you'll find 3 bedrooms/ 2 full baths. Upstairs, the primary bedroom awaits with a walk-in closet, stunning bathroom featuring a soaking tub and separate walk-in shower - sure to amaze! There's a sitting area and a dressing area as well. Plenty of space for all your needs. The flat backyard has endless potential. Theres a shed for storage and an oversized 2 car garage. New Roof, HVAC, windows, water heater, floors, appliances and interior/exterior paint.
Location
State NC
County Mecklenburg
Zoning R3
Rooms
Main Level Bedrooms 3
Interior
Interior Features Pantry
Heating Central, Forced Air, Natural Gas
Cooling Ceiling Fan(s)
Flooring Laminate, Tile, Vinyl
Fireplaces Type Family Room
Appliance Dishwasher, Disposal, Electric Range, Gas Water Heater, Microwave
Exterior
Garage Spaces 2.0
Utilities Available Gas
Roof Type Shingle
Parking Type Garage
Garage true
Building
Foundation Crawl Space
Sewer Public Sewer
Water City
Architectural Style Ranch
Level or Stories One and One Half
Structure Type Brick Full, Vinyl
New Construction false
Schools
Elementary Schools Unspecified
Middle Schools Unspecified
High Schools Unspecified
Others
Acceptable Financing Cash, Conventional
Listing Terms Cash, Conventional
Special Listing Condition None
Read Less
Want to know what your home might be worth? Contact us for a FREE valuation!

Our team is ready to help you sell your home for the highest possible price ASAP
© 2024 Listings courtesy of Canopy MLS as distributed by MLS GRID. All Rights Reserved.
Bought with Katherine Godwin • Allen Tate Concord








